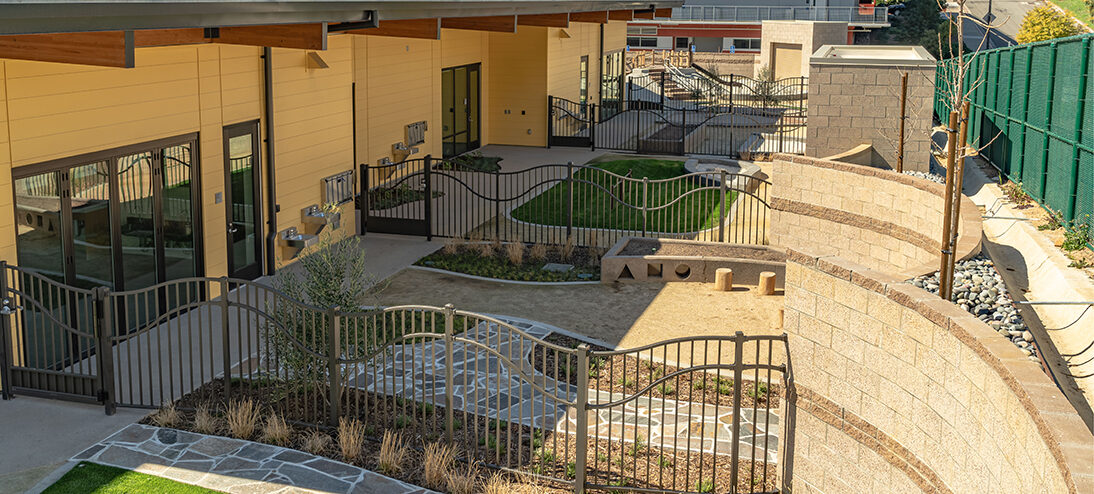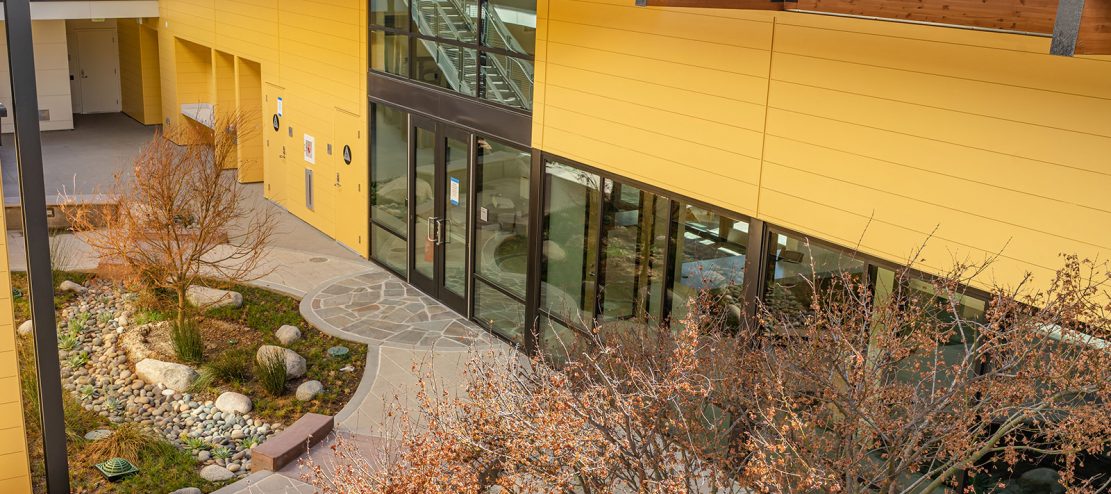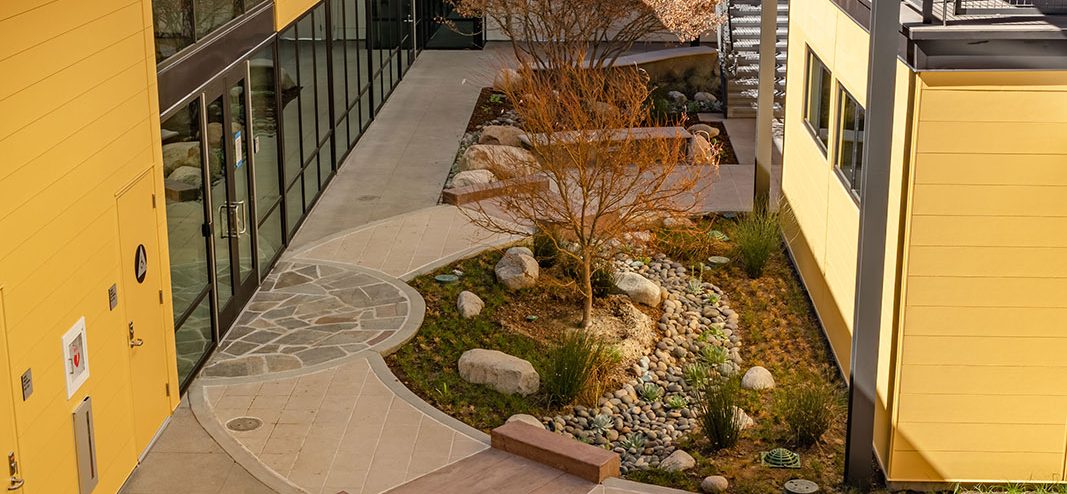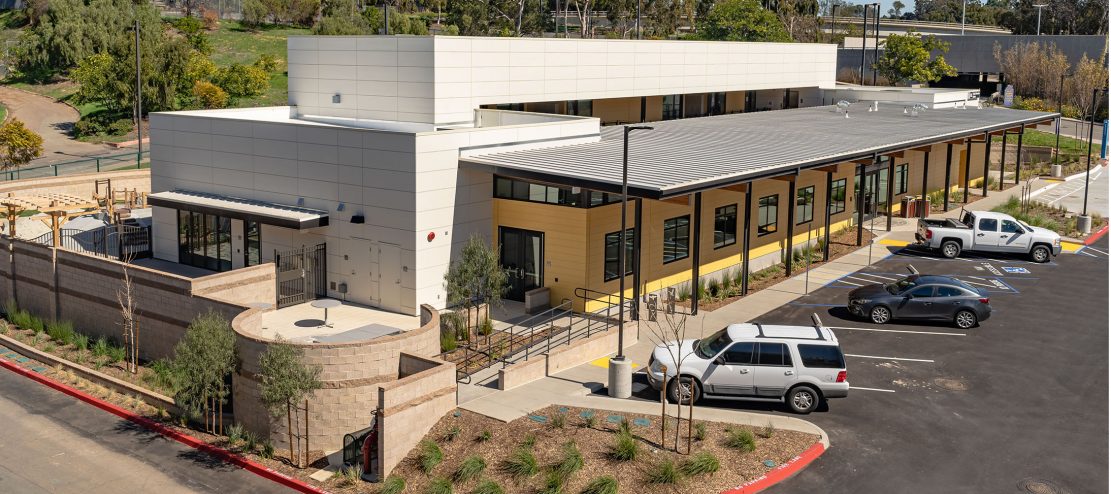The 10,000 SF child development center facility serves as a teaching facility integrated into the college’s child development curriculum. Designed to enable students to participate and observe classroom and playground activities, the facility includes two preschool, two toddler and two infant classrooms for up to 72 children. The interior classrooms pay a secondary role to the outdoor play and learning environments – play as learning represents some of the newest strategies in child development. Primary spaces include: outdoor areas for various age groups (infant, toddler, pre-school), interior courtyard space, entry space, perimeter landscape.
KTUA collaborated with Domus Studio and the San Diego City College Early Education Center (EEC) project managers, administrators, and stakeholders to develop a comprehensive conceptual master plan and corresponding construction budget.
The master plan effort followed the EEC philosophy to nurture the whole child (social/emotional, cognitive, language, and physical development). Children are guided through learning experiences appropriate to their individual capabilities and readiness.”
The design team followed strict design standards for infants and toddlers (6 months to 36 months of age) and preschoolers (2.5 through 5 years of age). Each age group has a corresponding outdoor classroom/play area with a wide variety of sensory/tactile items to promote trust in their environment and to make choices for their own exploration.
Landscape Architecture primary elements include: nature play elements (turf berms, slide, playground hut, sand pits, classroom planters, chalkboards, playground deck, and other miscellaneous play elements. Each landscape space is meant to provide a valuable outdoor experience that encourages imaginative play, physical development, and attention restoration. Within the play yards, there are outdoor classrooms and play areas that correspond with each age group. The entry plaza and interior courtyard provide a sensory experience using a variety of paving materials, a diverse planting palette, lighting and hardscape elements.
Contractor: Western Rim Constructors, Inc. Additional Primary Consultants: Domus Studio Architects, KPFF, Kleinfelder, and BSE Engineering Inc.
The project achieved LEED Silver Certification.
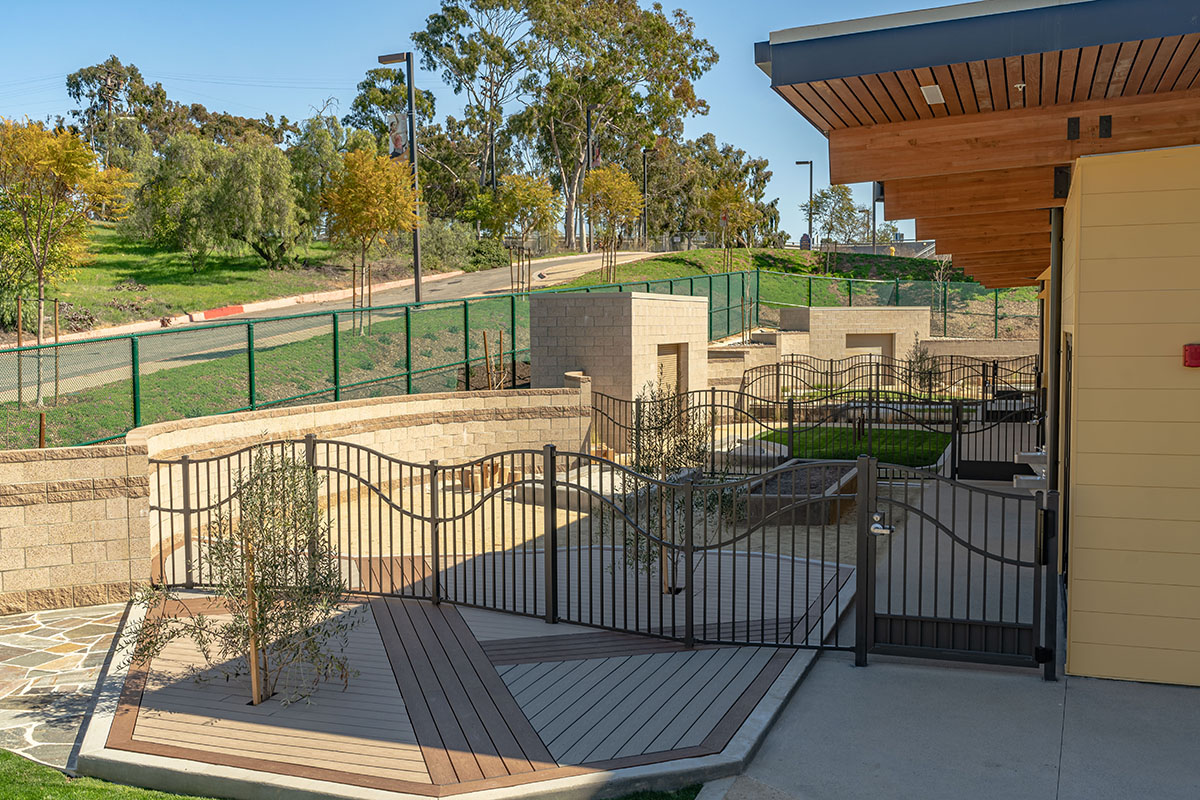
Client
San Diego City College
Completed
2021
Services
Awards
APWA San Diego 2021 Honor Award, Structures ($6-$25M category)

