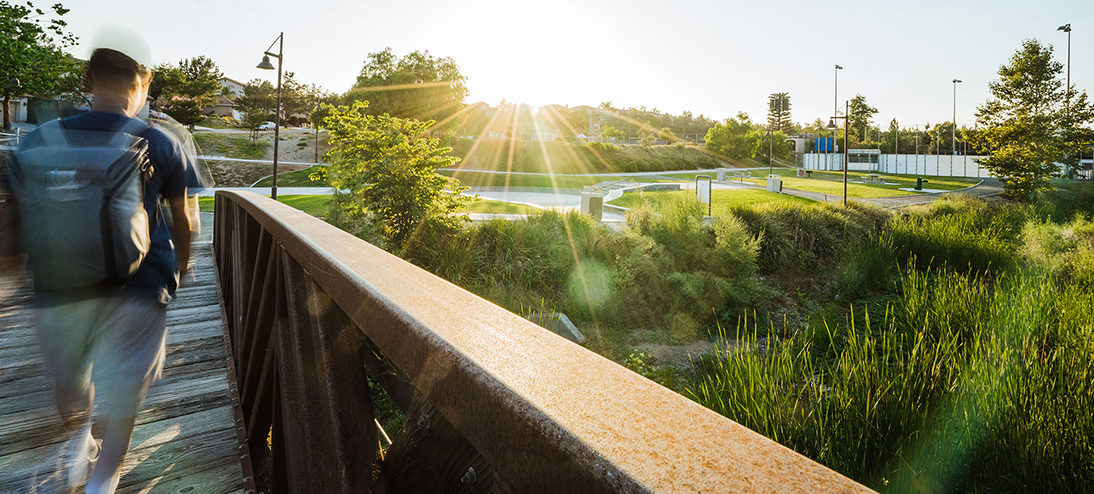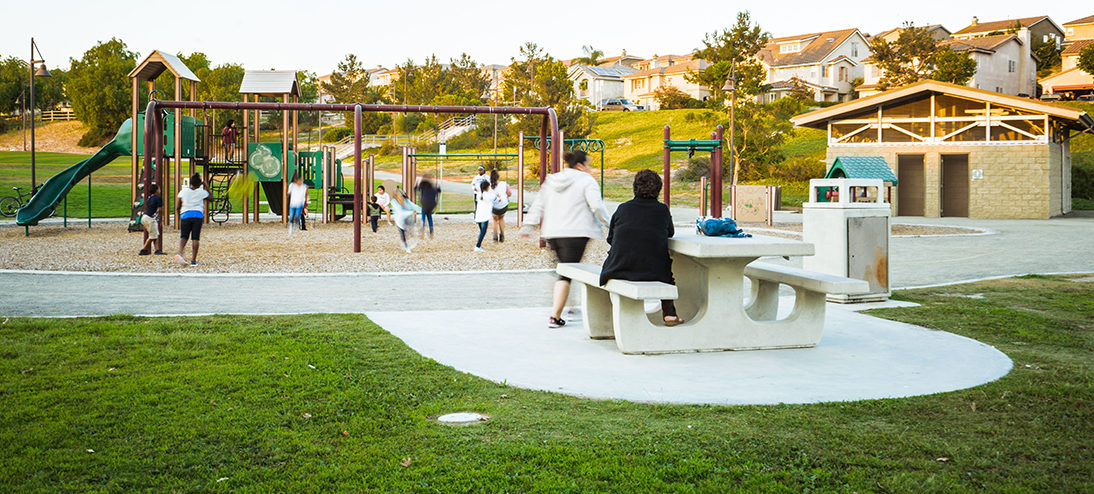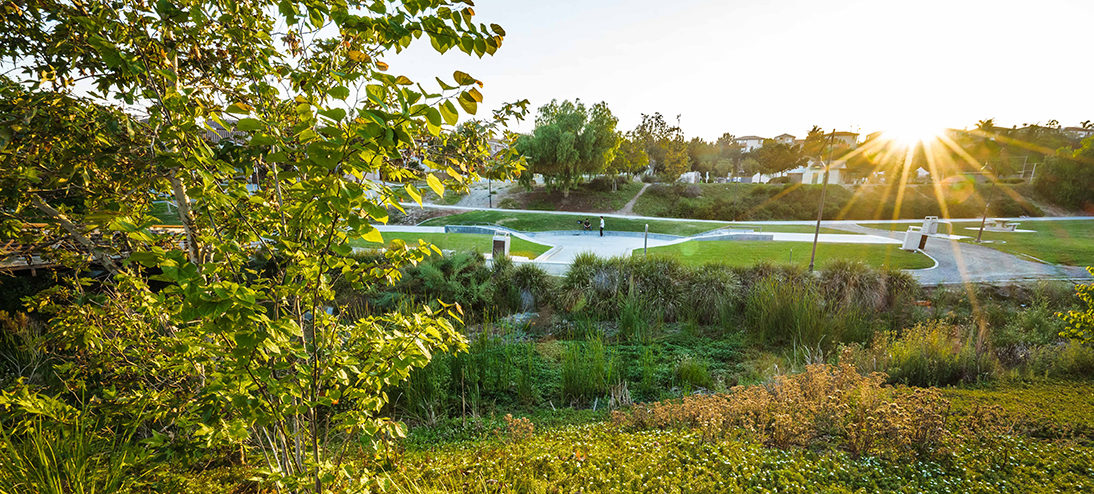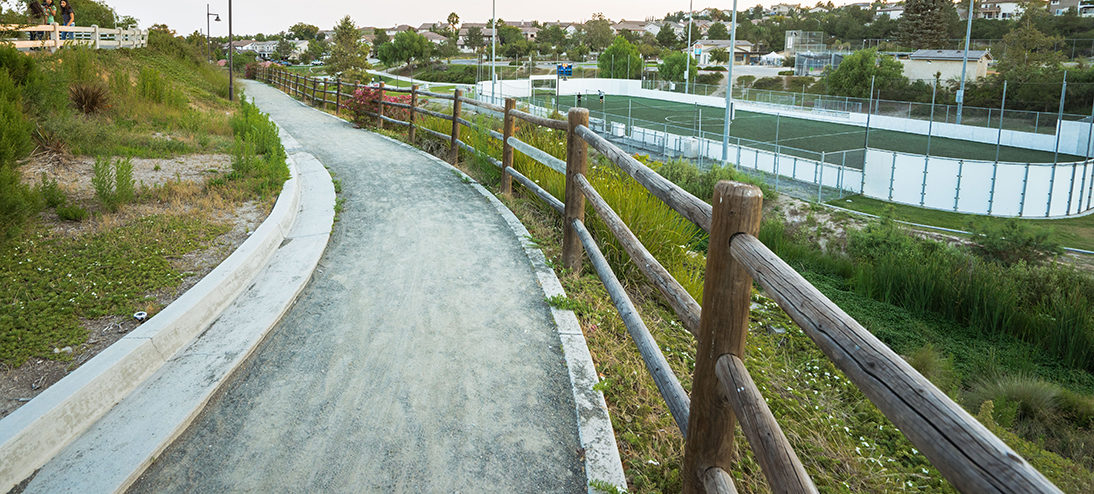Salt Creek Community Park provides active and passive recreational opportunities for residents and visitors to Chula Vista. It is part of the City of Chula Vista’s Greenbelt trail system that ultimately forms a 28-mile loop system around the City. The park site occupies what was once a part of the Janal Ranch, a sprawling 4,436-acre ranch. Janal is an Indian word for “spongy ground”, likely named because of underground streams that crossed the land. Henry Fenton bought Janal Ranch in 1926 and farmed its 3,000 acres, growing lima beans and barley. This park maintains its link to the past by presenting a distinctive ‘Early California Ranch’ theme. The architecture and support structures simulate the character of the ‘old farm buildings’ by duplicating the materials, form and detailing.
KTUA was responsible for the facilitation of public input, coordination of the team of architects and engineers, and development of the park program and master plan. Construction documents were then prepared through a design-build process. The park program includes:
- 20,000 s.f. gymnasium with an office, lobby, restrooms, weight room, locker rooms, teen center and parking for 150 cars.
- Two playfields for community team sports.
- Two tot lots for varied age groups. The upper playground, adjacent to the community center, is fully disabled accessible.
- Picnic areas with furnishings and shade shelters (6 total).
- Theme type bridges (3 total) for linking trail system for pedestrians, bicycles and vehicular maintenance access.
- Loop trail system that links to greenbelt system with measured jogging trails and par course stations.
- Sport courts for outdoor basketball, tennis, and speed soccer.
- Skate area
- Natural interpretive and wetland mitigation areas.
- Restroom facilities (3 total) that service the gymnasium, teen center and playfields.
Client
City of Chula Vista
Completed
2006





 Cheri Blatner-Pifer (Retired)
Cheri Blatner-Pifer (Retired) Bernard Everling
Bernard Everling