Once the home of a thriving Italian restaurant at the northwest corner of West Point Loma Blvd. and Sunset Cliffs Blvd., the building is gone and the site now sits vacant, an eyesore at one of the primary entries to Ocean Beach. KTUA worked with the City of San Diego, the Ocean Beach Community Development Corporation, and the community to create a general development plan for the 20,000 square foot site. The vision is a passive plaza and garden that serves multiple purposes. It creates a unified entryway from the north into Ocean Beach, improves both pedestrian and vehicular traffic safety, and enhances the pedestrian access to Robb Field. The entryway and streetscape reflect the unique character of Ocean Beach.
The project site features a street-side community plaza and coastal garden, and includes a people’s wall, setting for community-based art, site furnishings, and a meandering ADA-accessible pathway. The plaza serves as an overlook to the garden and Robb Field.
The plaza design is based on a nautical conch shell theme highlighted by a highly visible, landmark specimen tree. A curved retaining wall honoring noted members of the community separates the upper and lower levels of the garden.
Lighted bollards at the edge of the plaza adjacent to the sidewalk prevent cars from entering the plaza. Access at the street level is enhanced with an ocean blue and sky blue concrete and stone ribbon that crosses through the plaza. The paving pattern complements the Ocean Beach logo. The textured paving keeps bikes at a reasonable speed as they transition from the street level to Robb Field. Along the street there is a stabilized decomposed pathway that overlooks the garden. The coastal garden is designed with drought tolerant plants requiring minimal maintenance.
Back to topClient
City of San Diego Parks & Recreation Department
Neighborhood
Ocean Beach
Completed
2011
Key Personnel
Services
Awards
APA San Diego Section, 2012; APWA San Diego, 2012

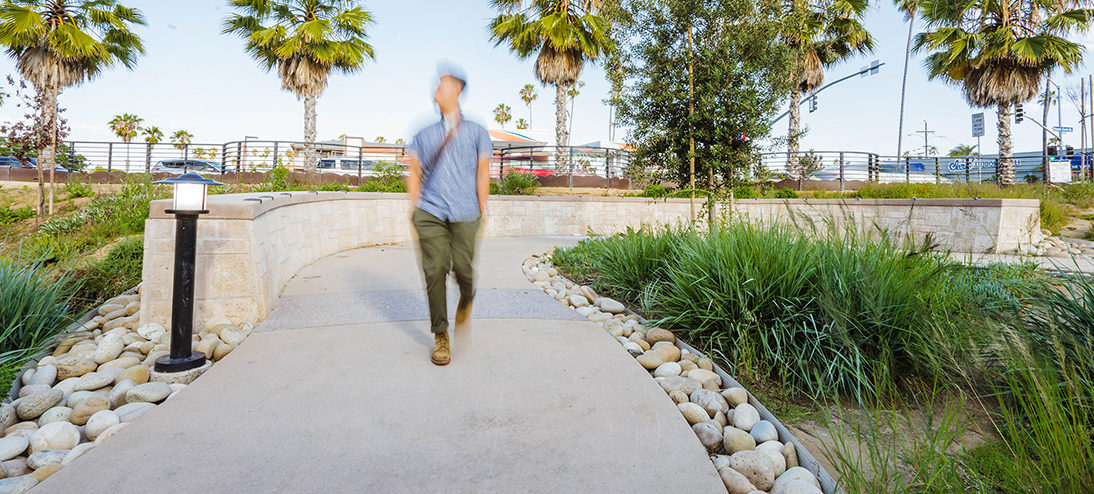
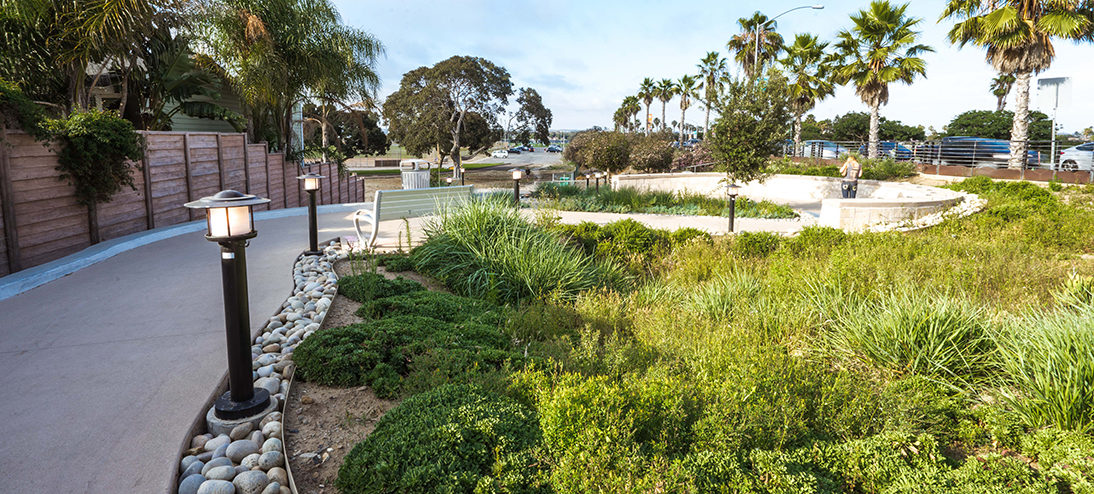
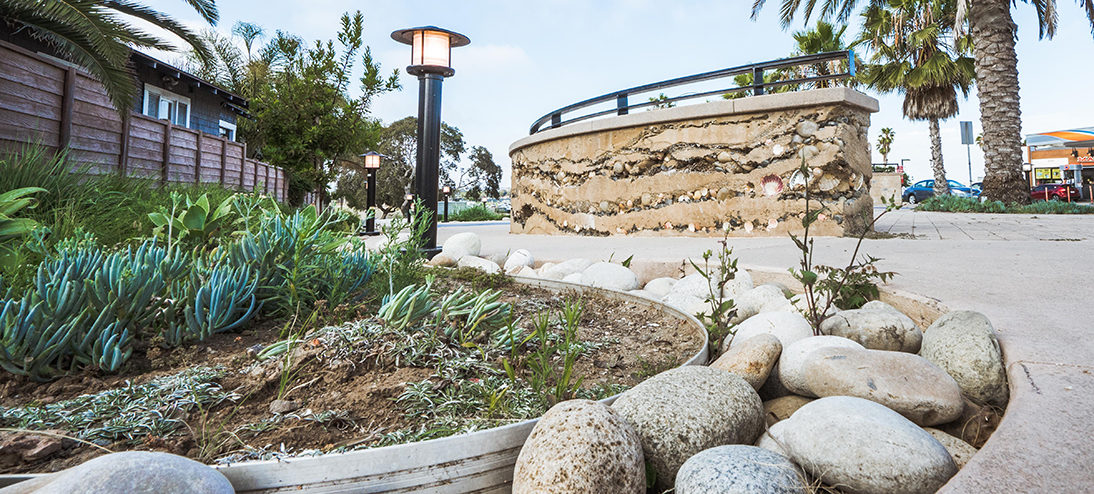
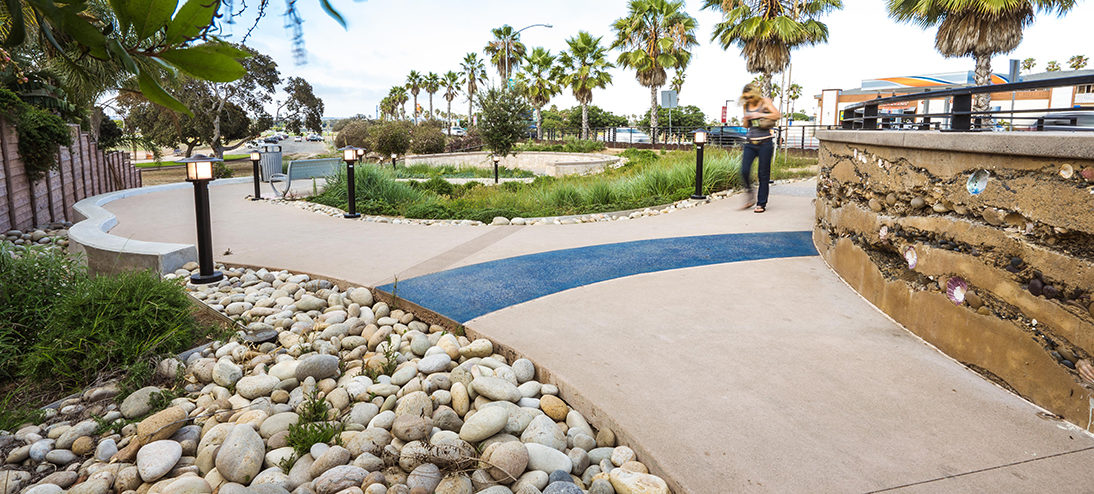
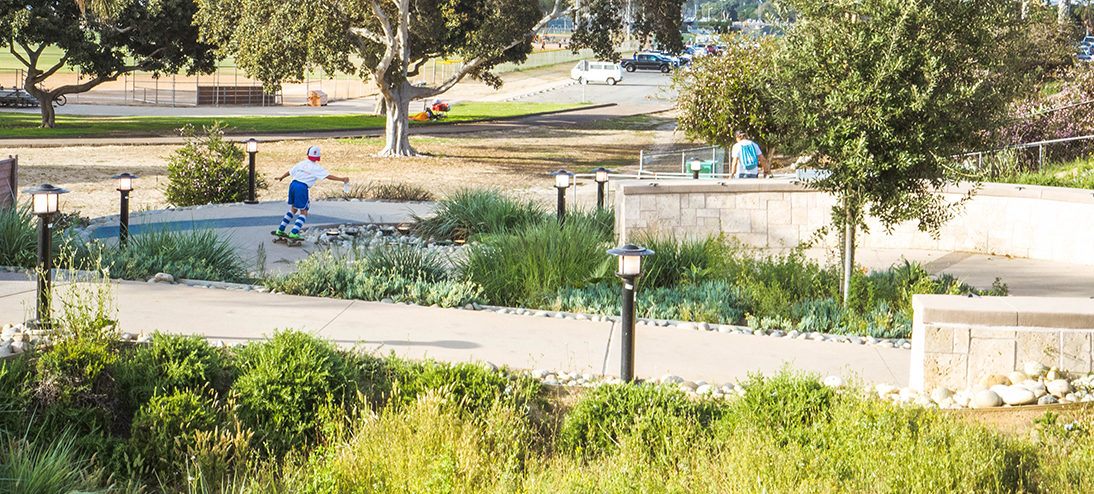
 Bernard Everling
Bernard Everling