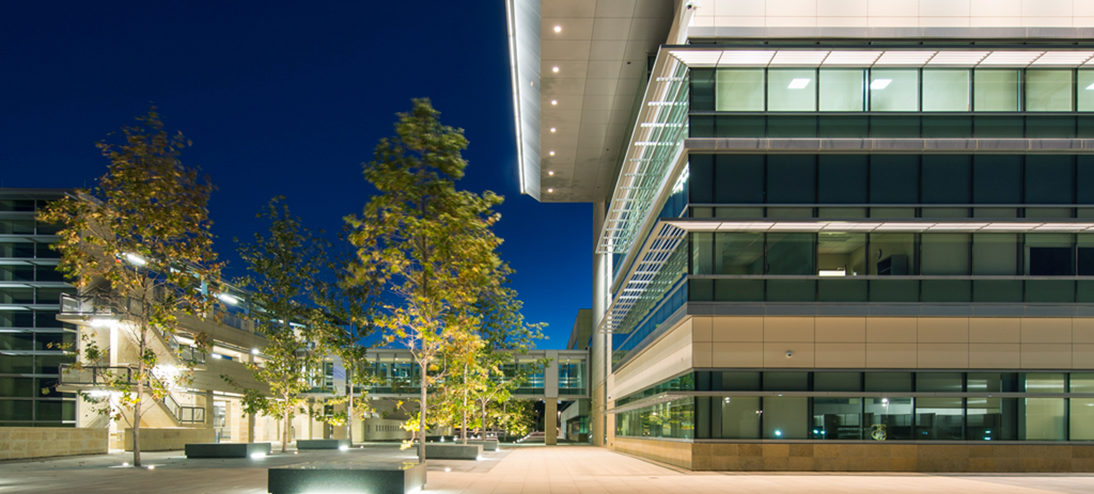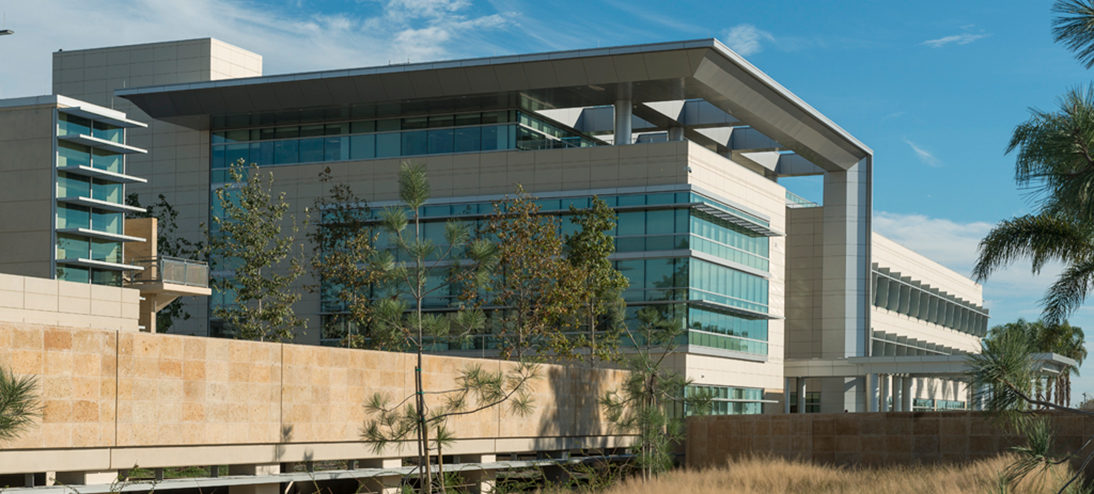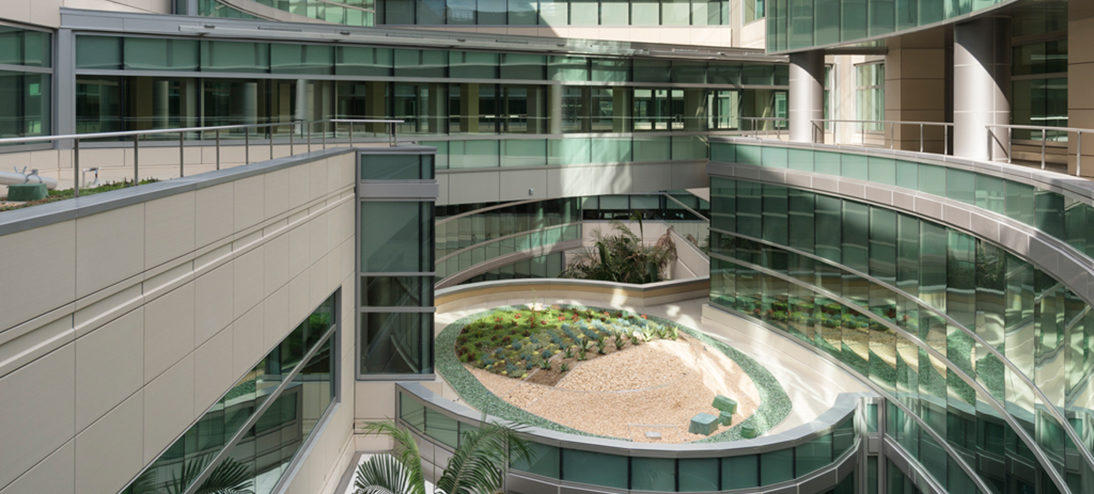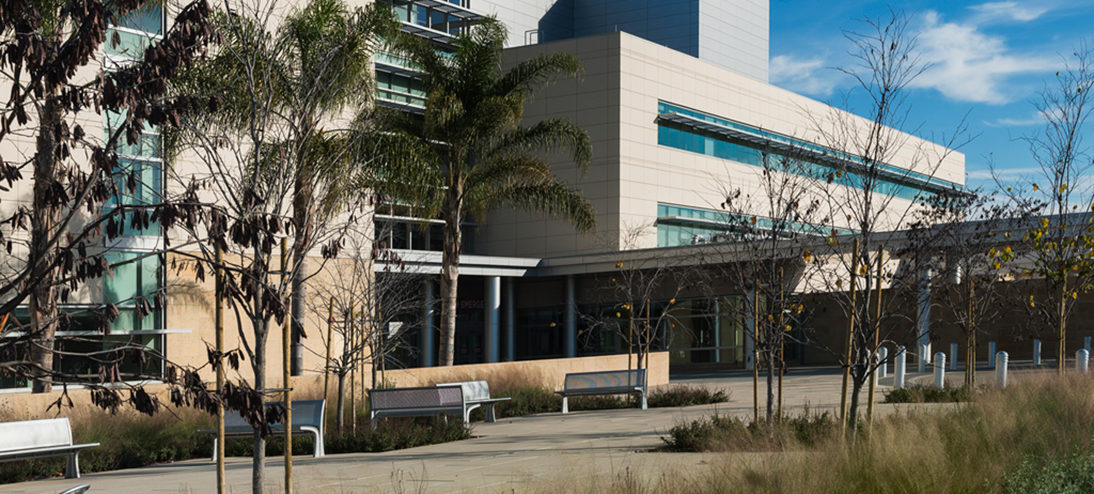KTUA was selected by NAVFAC SW to prepare site plan alternatives for the proposed Replacement Hospital at MCB Camp Pendleton. This effort included identifying program requirements, site constraints and opportunities that affected the options for the location of the hospital. The alternatives took into account the access, infrastructure, views from the site, views of the site, biological constraints, drainage requirements and other safety issues. A total of four site plans were developed working with major stakeholders. The preferred alternative plan resulted in a more detailed site plan including utility points of connection, probable utility realignments and undergrounding options.
KTUA then worked with HDR to complete a RFP package (15-25% Design Package) for the NHCP, including additional site planning support and landscape architectural services. These services included more detailed layouts and design of plaza areas, parking lots, streetscapes, entry areas, slopes, trails, pedestrian bridges, signage, and rooftop gardens. Input also included the identification of LEED points, stormwater runoff options and revegetation efforts.
The landscape architectural plans provide design treatments arranged to express qualities of order, integrity, and sustainability to create a timeless building and landscape throughout the 50+ acre site. A hierarchy of roadways, spaces, materials, planting, and entrances provide the visitor with a coherent way-finding system; landscaped courtyards and plazas provide areas for relaxation, family togetherness, and experience of nature. Exterior materials are linked to elements of the architecture and create a cohesive design of indoor and outdoor spaces, as well as contributing to Silver LEED certification. The project features parking lots designed with bio-swales, permeable paving, and photovoltaic systems; axial access ways leading employees and visitors through landscaped allees to the hospital, entry bridge, auto plaza, dining courtyards, a Memorial Plaza, and interior healing garden. The hospital and utility buildings feature a variety of green roof treatments that contribute to sustainability and the healing environment. KTU+A also contributed design treatments for exterior lighting, site furnishings, service emblems, and custom design for the memorialization of winners of The Medal of Honor.
KTUA played a key role in analyzing, assisting other disciplines, designing towards, and obtaining multiple LEED credits, including SS Credit 2, Development Density & Community Connectivity; SS Credit 4.1, Alternative Transportation, Public Transportation Access; SS Credit 5.1, Reduced Site Disturbance; SS Credit 5.2, Reduced Site Disturbance; SS Credit 6.1, Stormwater Management, Quality Control; SS Credit 7.1, Landscape & Exterior Design to Reduce Heat Islands, Non-Roof; SS Credit 7.2, Landscape & Exterior Design to Reduce Heat Islands, Roof; WE Credit 1.1, Water Efficient Landscaping, Reduce by 50%; WE Credit 1.2, Water Efficient Landscaping, No Potable Use or No Irrigation; MR Credit 5.1 – 5.2, Local/Regional Materials, 10% / 20% Extracted Processed & Manufactured Locally; and ID Credits.
KTUA provided oversight of the final installation of the project during the construction administration phase. Work included review of specifications, soil mixtures, plant sizes, finish details, plant coverage, and adherence to ANSI Nursery Standards. KTUA acted as the government’s representative for quality control and also provided potential alternative solutions as construction questions emerged on the 70-acre job site.
Back to topCompleted
2014
Key Personnel
Awards
APWA San Diego





 Darren Jacobsen
Darren Jacobsen Mike Singleton (Retired)
Mike Singleton (Retired) Bernard Everling
Bernard Everling