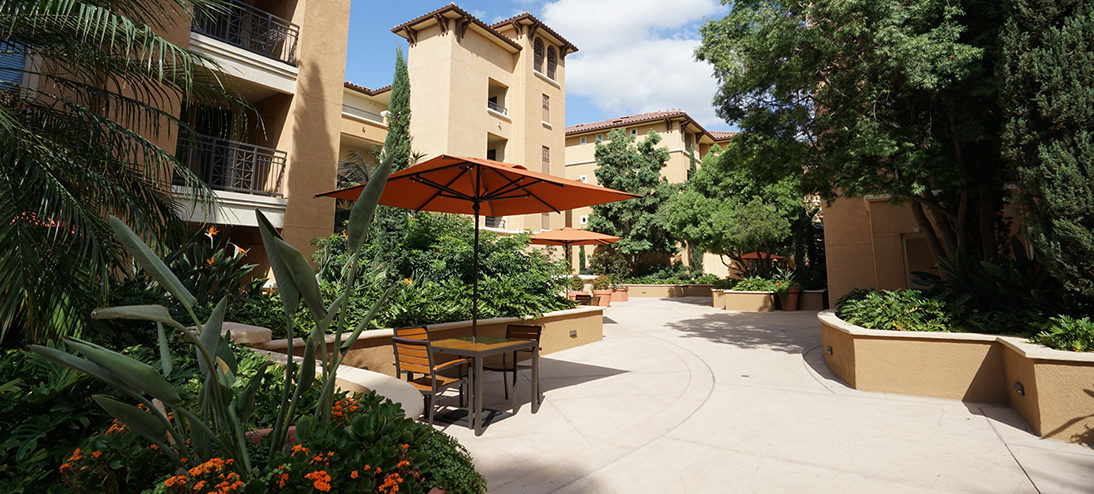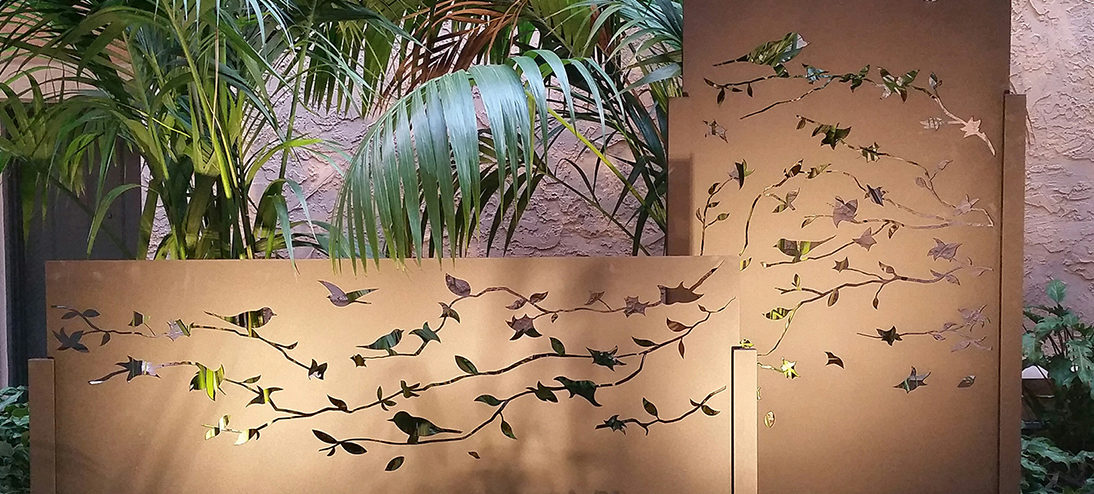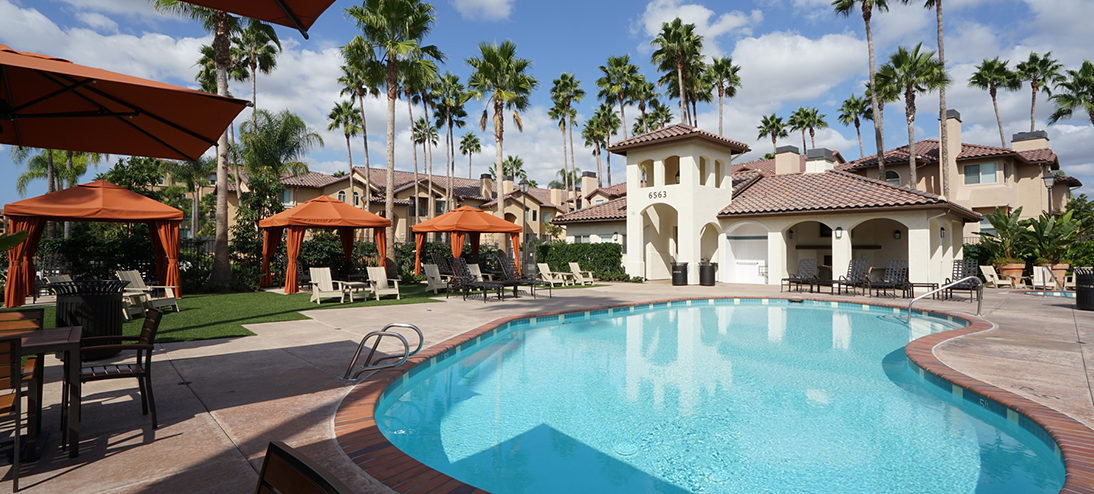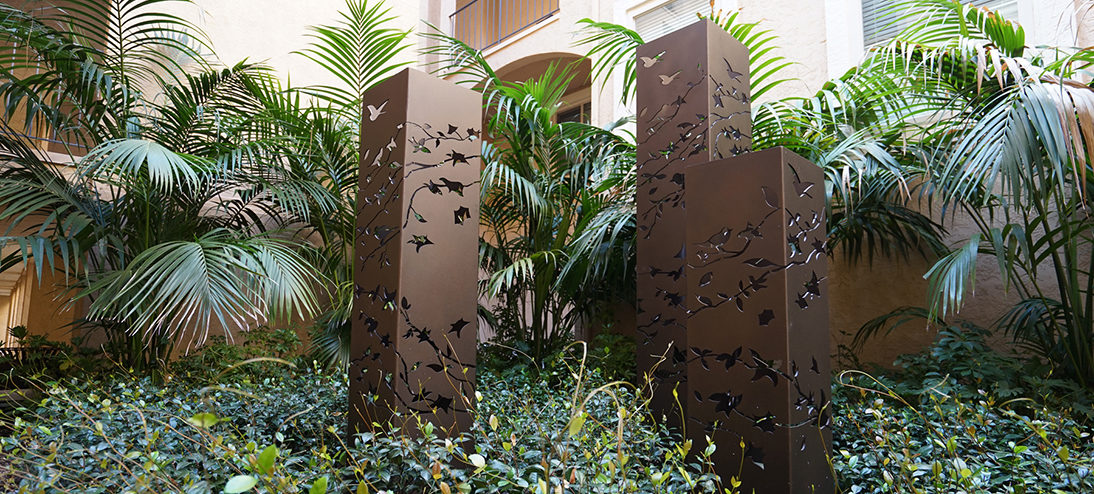The 1,400 unit La Mirage apartment complex was built in the 1990s on a 70-acre site above Mission Valley and Interstate 15. Irvine Company recently purchased this property, rebranded it to The Village at Mission Valley, and completed a $150 million transformation to a luxury apartment complex in an incredibly aggressive time frame.
KTUA was one of three landscape architects invited to collaborate on the project. KTUA’s scope included four villages consisting of multiple buildings and parking lots, podiums, courtyards, a perimeter trail system, two dog parks, two enclosed pool areas and the perimeter slopes on Friars and Santos Road. Sketches and visualizations were prepared during the design phase to assist in presentations.
The most critical task was the design and development of bid plans. As there were no base sheets or as-built information available, KTUA conducted multiple site visits to conduct an extensive planting and irrigation site inventory. Base sheets were created from civil survey drawings, Google Earth and field verification. The project was so large and the schedule so aggressive that three teams were formed within KTUA to complete the plans within the given time frame. Plans included demolition, palm tree relocation exhibits, street tree plans, construction plans and details (inclusive of pool redesign and upgrades, podium planter reconfigurations and details, waterproofing, paving, podium artwork, site furnishings, dog park layouts and associated components, banners, d.g. trail, fencing, etc.), planting and irrigation plans, and specifications.
KTUA provided site assessment of existing irrigation systems and feasibility review for new irrigation design and installation with existing site improvements to be protected in place including existing established plants. Challenges were keeping within tight hydraulic constraints, watering windows and keeping the built environment that was to remain protected in place undisturbed as much as possible, and construction phasing. Perimeter slope irrigation was contractor design-built with KTUA specifying water supply and controls. Efforts from beginning to end required close coordination with multiple consultants and contractors involved for each project with overlapping and future project development on the site.
Once plans were complete, KTUA prepared bid schedules. Based on the size of the project and the aggressive construction, two different landscape contracting firms were retained, each one working with their teams on different phases of work. Site walks were conducted weekly, and sometimes daily to ensure that the work was being installed per plan. KTUA conducted preliminary and final site walks for all phases.
Back to top




 Cheri Blatner-Pifer (Retired)
Cheri Blatner-Pifer (Retired)