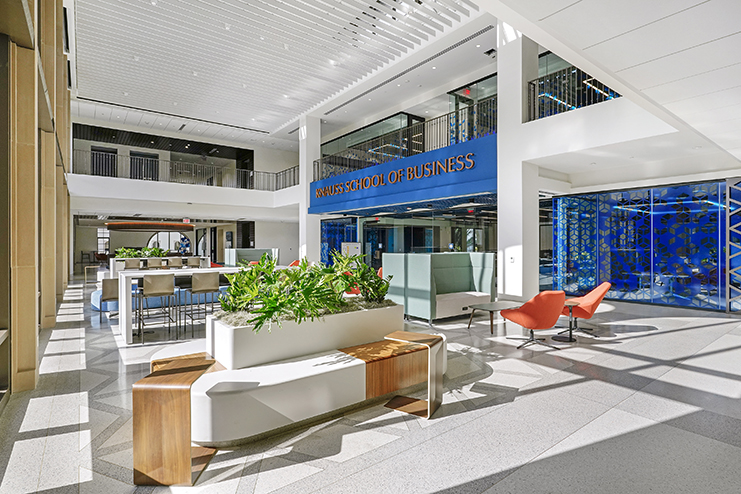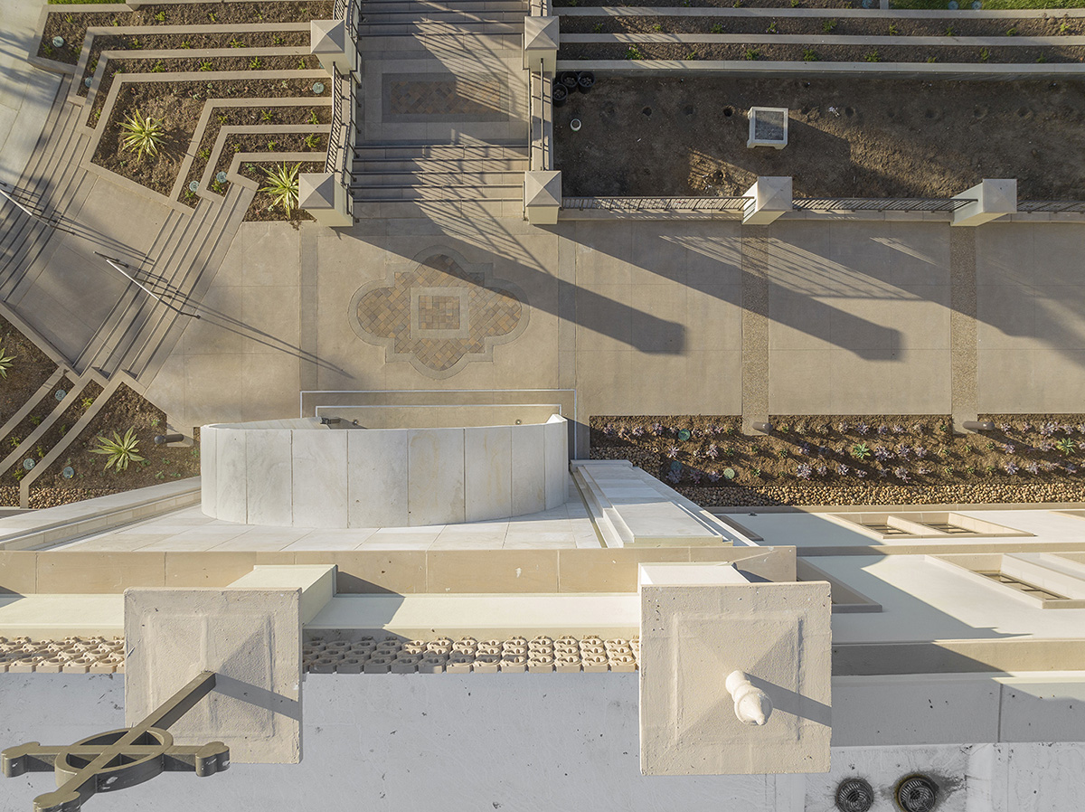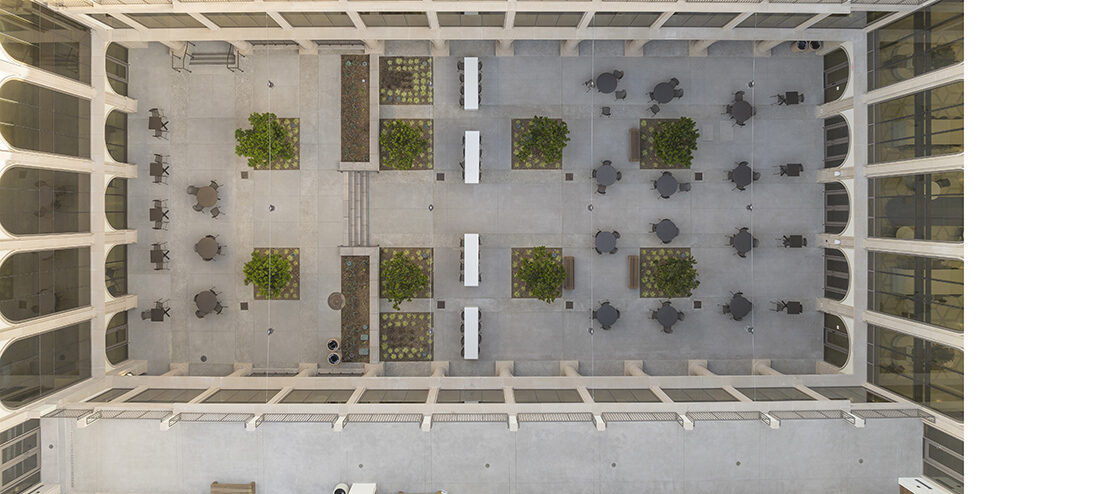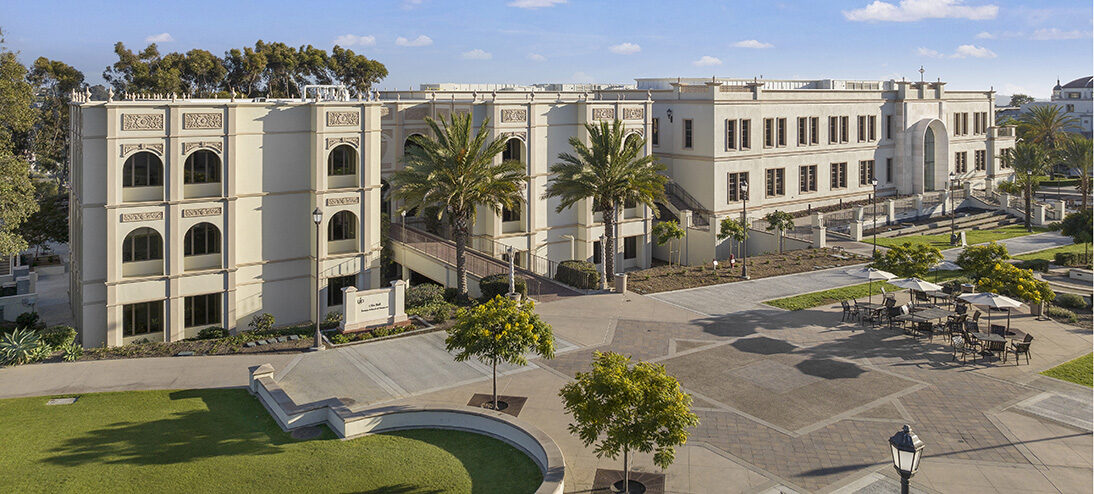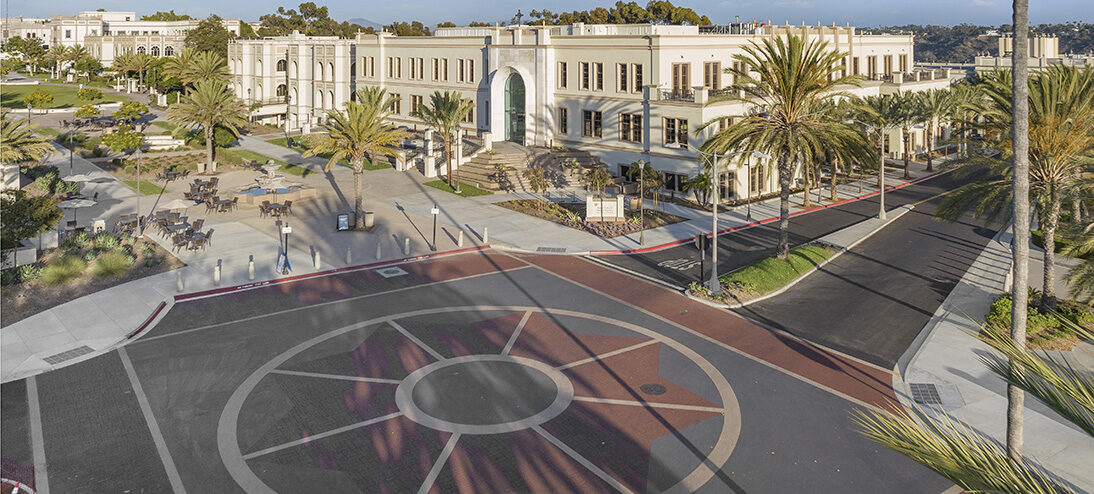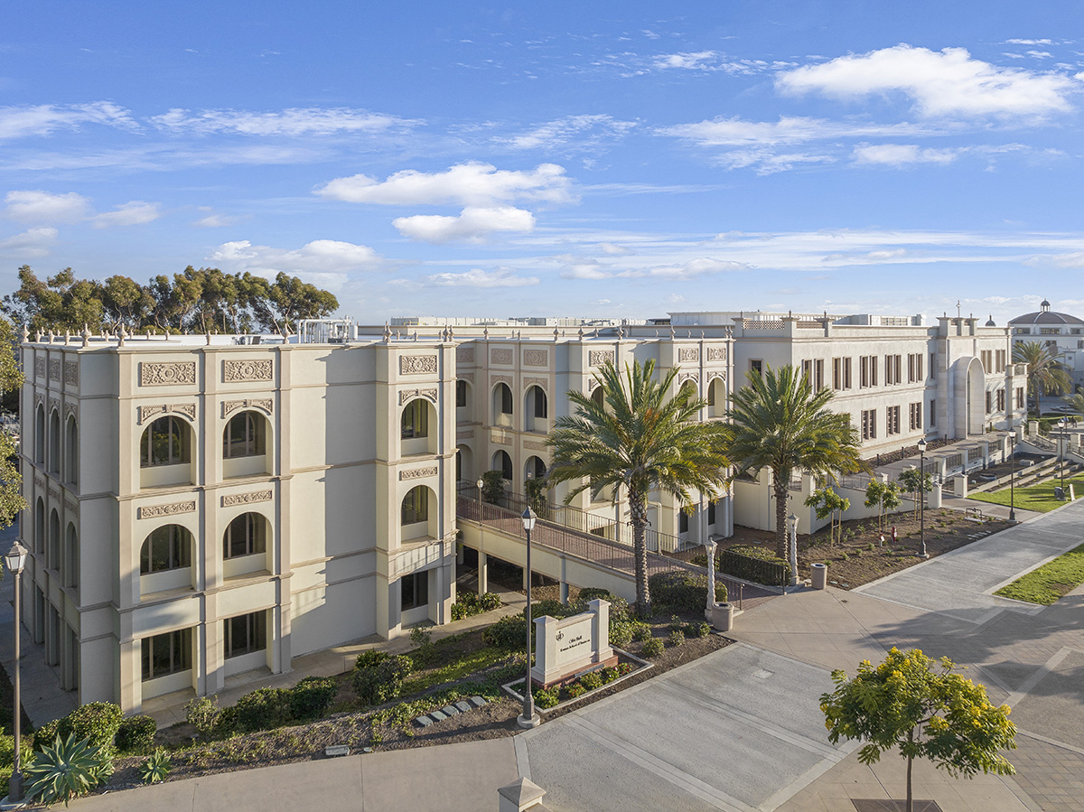
KTUA provided the site and landscape design for a new Knauss Center for Business Education, as well as the adjacent campus intersection. KTUA helped establish a strong sense of place by unifying the design of the intersection with the overall campus design style and purposefully designing the site’s streetscape edge which serves as a major thoroughfare for the campus. The business education center site design includes a multipurpose courtyard internal to the building designed to accommodate everything from typical day to day campus activities to hosting large events.
The design also includes connections to the adjacent pedestrian campus spine, the Paseo de Colachis previously designed by KTUA, landscaping, and integrated Low Impact Development facilities.
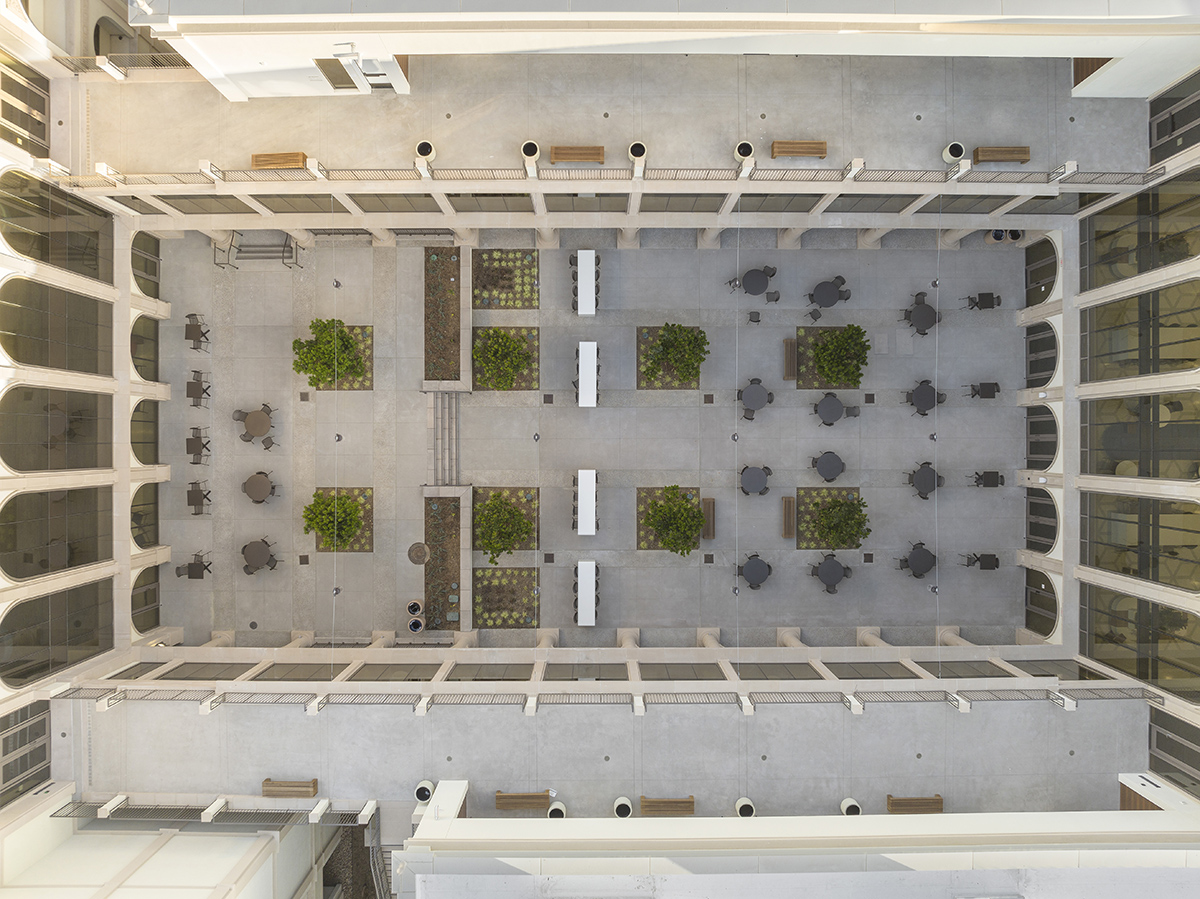
The project expanded the School of Business footprint from the existing 48,000 sq. ft. to more than 120,000 sq. ft., and also significantly increased the quantity, variety, and programming opportunities within the outdoor spaces.
