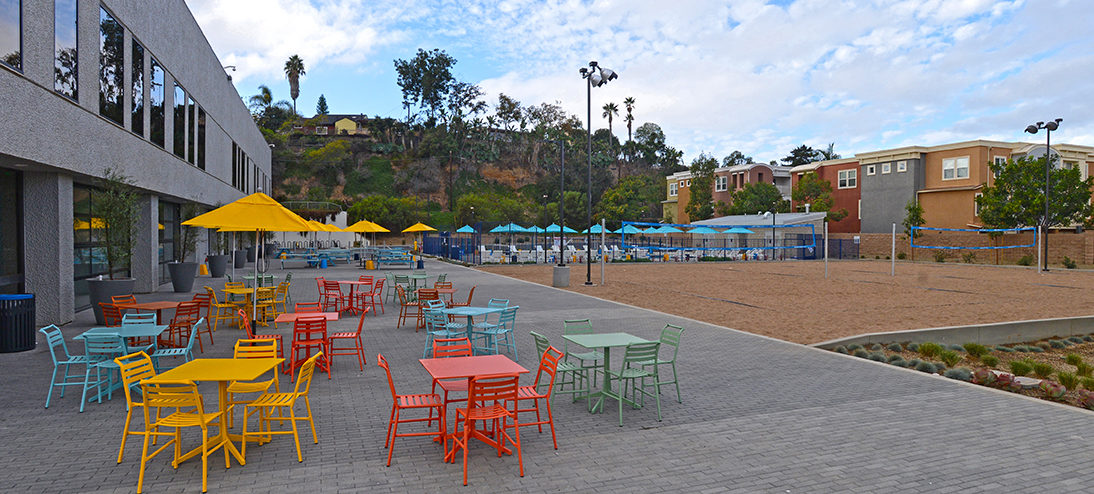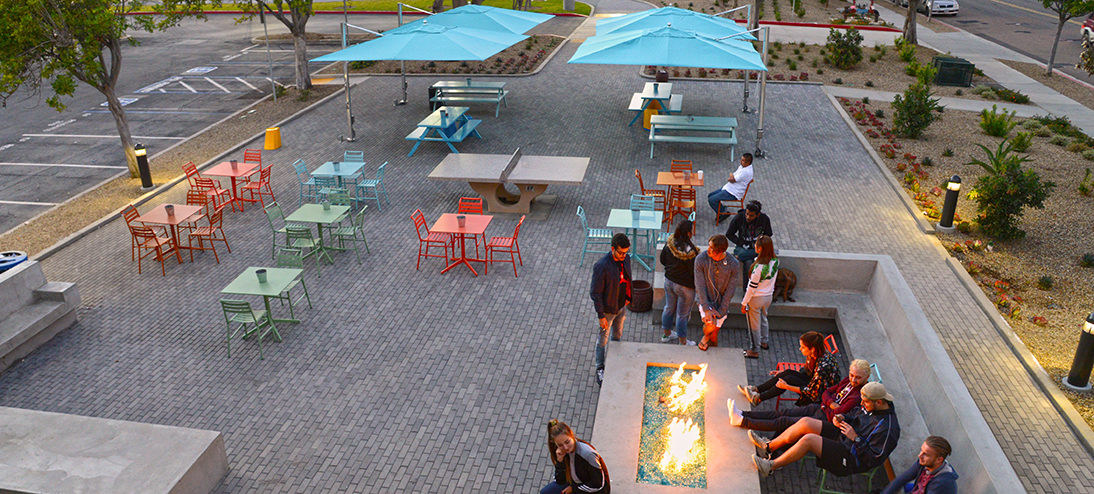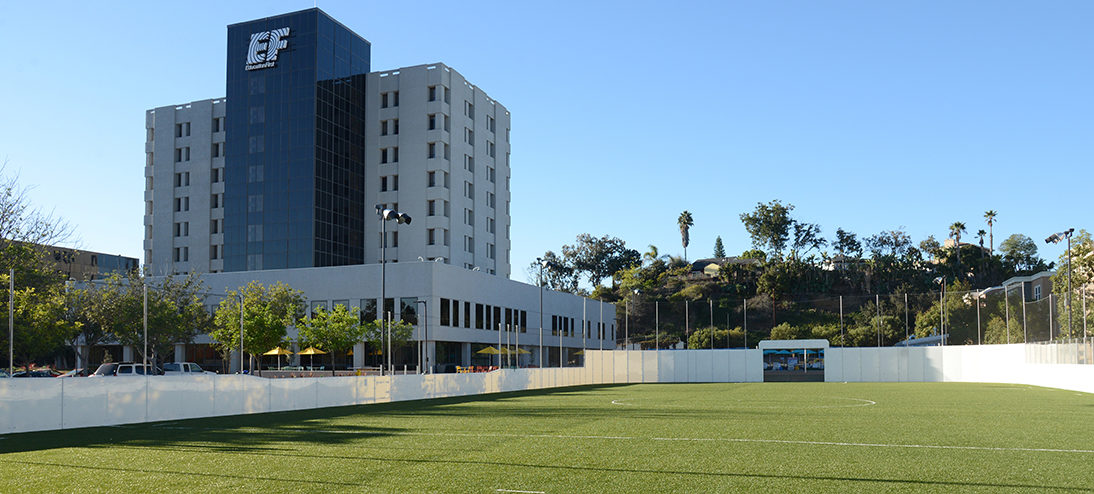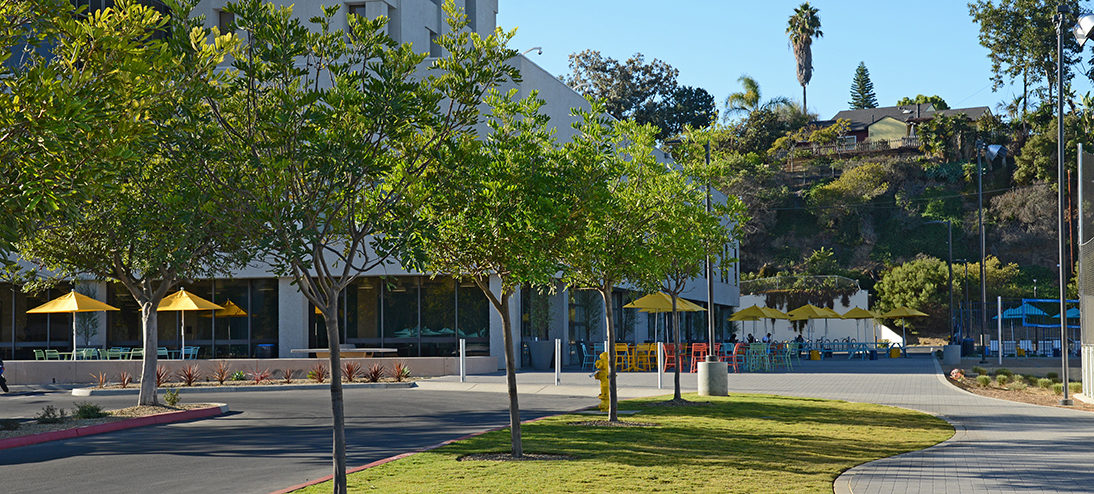Sitting vacant for several years, the old Cabrillo Hospital in the Point Loma area of San Diego was transformed into a mixed-use educational campus with classrooms, residences and community spaces. KTUA was involved at the conception of the project and attended several community planning group meetings, meetings with the adjacent homeowners group and prepared exhibits to assist the client in gaining the community support for the project to obtain a Conditional use permit (CUP) from the City of San Diego.
The CUP allowed the team to move forward with construction documents to conduct interior renovations of the existing hospital building as well as some exterior site work to activate the street side of the property with new, landscaped green space and outdoor gathering and community areas. The landscape spaces feature new sand volleyball courts, a speed soccer field with a viewing area shaded with a tensile structure, a new pool and pool deck, and upgraded planting, hardscape, and parking facilities. Because the students rely so much on public transportation, 100 bike parking spaces were also incorporated into the site. In addition, a patio outside of the student center building included a trellis, fire pit with cast-in-place benches, and outdoor concrete table tennis that allowed for a great area for students to hang out and socialize. The indoor dining area on the first floor with large rollup doors connected the indoor and outdoor space and allowed for students to spill out into the landscape. The entry of the building was also enhanced to welcome students.
Back to topClient
EF International
Neighborhood
Point Loma
Completed
2016





 Brooke Whalen
Brooke Whalen