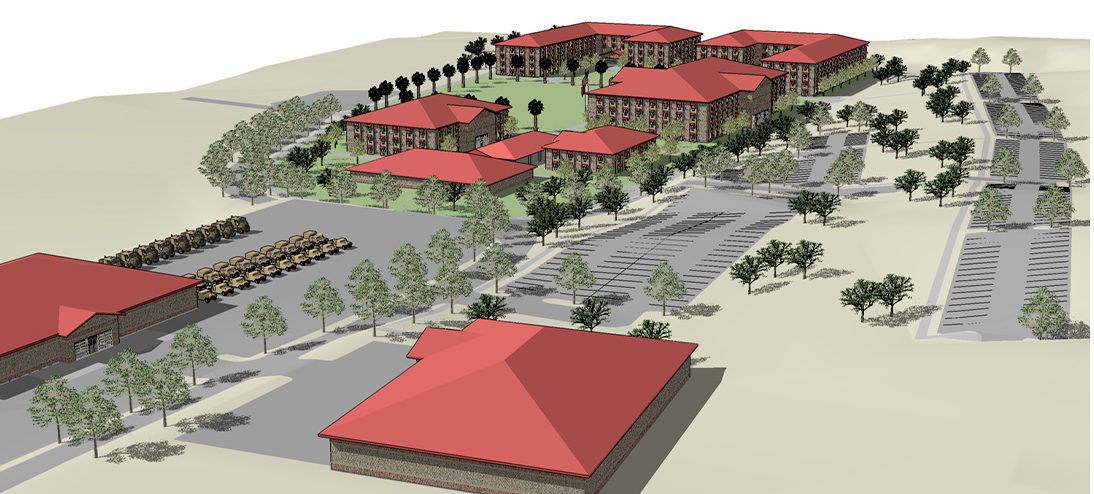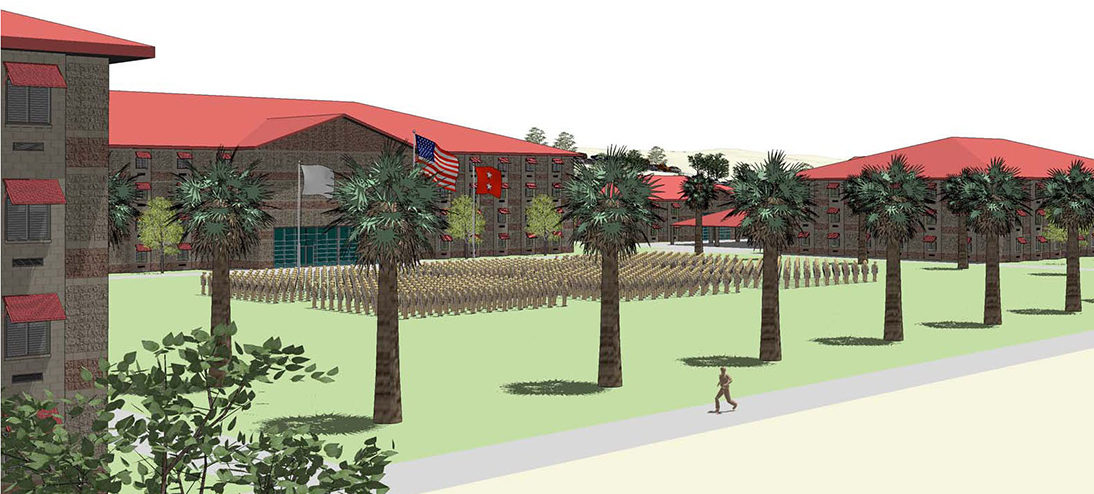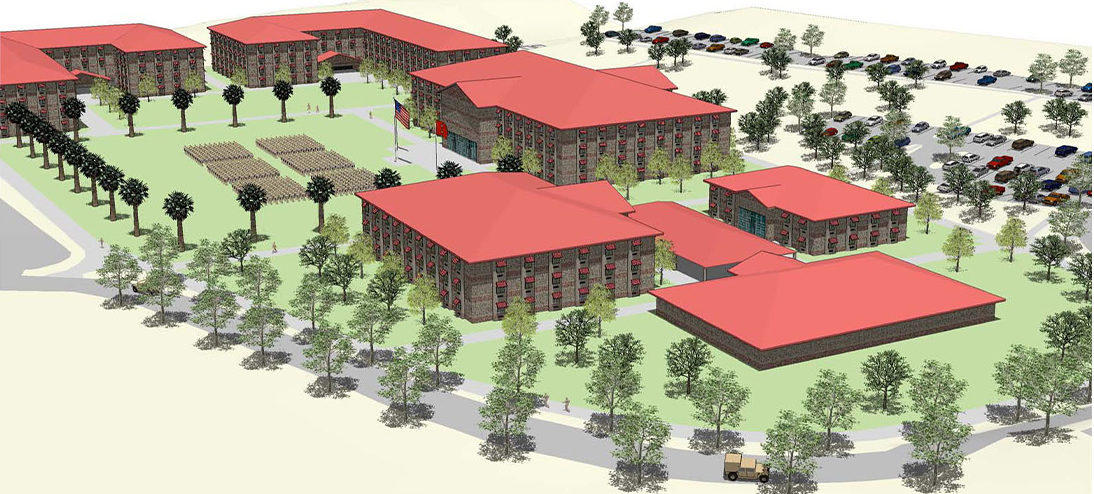The project purpose was to develop a master plan for the recapitalization of the Talega Cantonment, (also known as Camp Talega) because of significant personnel and associated facility increases planned for this area. It is from this location that many Marine Reserves deploy and return from active duty postings and, according to the project statement of work, the base wanted to consolidate Reserve elements in this location in a joint use arrangement. This would include improving the quality of life of cantonment personnel by providing better on-site community support functions in a “campus-like” environment.
The cantonment has high development potential since its buildings and associated infrastructure had all been designated as inadequate. Virtually all structures are World War II era Quonset type that had long surpassed their planned service life, suffer from poor ventilation and limited electrical capacity, and their internal appurtenances do not reflect current design criteria. However, site topography presents little in the way of development limitations since slopes are moderate and new construction can therefore be accomplished with available site development technologies and methods.
Considering the condition of existing buildings and infrastructure, the planned expansion of the cantonment mission and its relatively isolated location, it was determined that the most efficient course of action was to replace all facilities in an organized arrangement conducive to the desired expanded mission. The plan needed (1) to provide a cost-effective building and site arrangement that addressed planned mission expansion, (2) to endow the overall site with an enhanced quality of life through the expansion of community services and recreation facilities in a campus-like setting, (3) to incorporate safe vehicular and pedestrian circulation systems that addressed traffic and parking demands in light of antiterrorism/force protection (AT/FP) criteria while efficiently connecting all components of the planned layout.
A number of site plan alternatives and 3D models were developed based on an analysis of available buildable land, likely tenant requirements, needed utility expansions and project phasing that took into account uninterrupted operations throughout the recapitalization program. Current tenant command personnel were integral participants in developing, modifying and ultimately selecting a preferred alternative.
All architectural and site planning elements complied with Camp Pendleton’s BEAP and other DoD directives, such as those addressing antiterrorism/force protection and low impact design. Though this plan was conceptual in nature, portraying the associated structures in three-dimensional perspective involved illustrating their design in enough detail to reflect the forms, colors and materials of existing recently constructed administrative and barracks facilities at other cantonments on MCB Camp Pendleton.
Back to top



 Darren Jacobsen
Darren Jacobsen