News
What we're up to
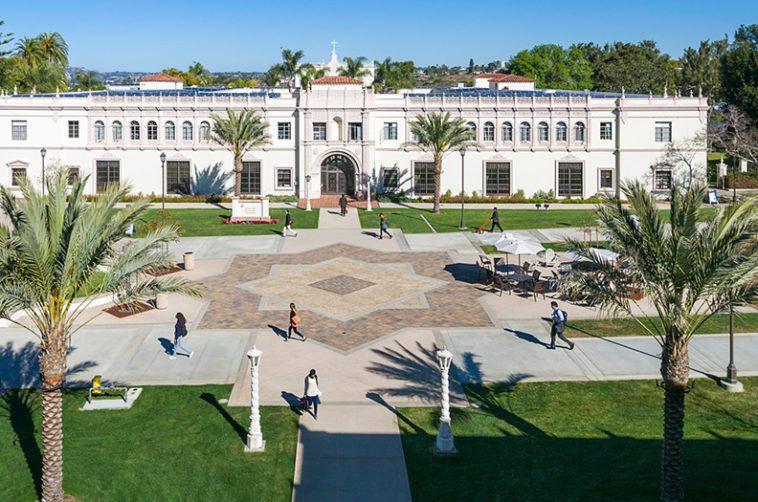
KTUA completes USD’s Paseo de Colachis in time for fall semester
KTUA Planning and Landscape Architecture has completed the new Paseo de Colachis on the University of San Diego (USD) campus in time for the beginning of fall semester.
This new landscape expands the central pedestrian promenade at USD by closing down an existing two-way vehicular street with a median and continues the outdoor plaza and pedestrian mall to serve as an inviting gathering and activity place for students and staff, explained KTUA’s Brooke Whalen, project landscape architect.
Vehicular drop-offs are integrated into the design of the plaza at both the west and east ends of the site to accommodate the University’s tram service which allows students, staff, and visitors access to the rest of campus.
Sitting on a hillside with expansive views out to the Pacific Ocean, a large decorative tile and stone fountain identifies the entry to the plaza. This fountain and the pedestrian plaza surrounding it forms the gateway into campus.
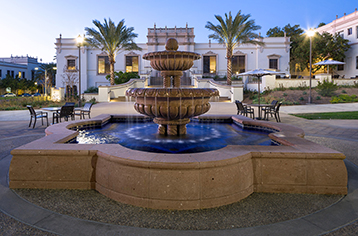
The site is arranged in three distinct landscape spaces: the lawn, the garden, and the plaza, and includes formal gathering plazas with casual furnishings, outdoor classroom spaces, a large lawn for free- play and community events, an overlook area, and a native demonstration garden. Accessible paths to every building were accommodated with integrated terraces, formal ramps and stairs to account for the significant grade changes across the entire plaza.
“As the prime consultant, it was critical for the project to deliver on time. We worked with sub consultants to complete concept designs, construction documents, and process improvement and building plans at the city in just eleven months for the plaza and just five months for the library expansion.”
According to Whalen, the design team worked closely with University design and construction staff to integrate the plaza with the future development of the campus based on their master plan and also to accommodate current programs and activities. The plaza design was executed so that future expansions of the Olin School of Business and the Copley Library, both sitting on the edge of the plaza, and a future roundabout at the western end, can be seamlessly integrated and connected to the plaza. The student admission office is also adjacent to the plaza.
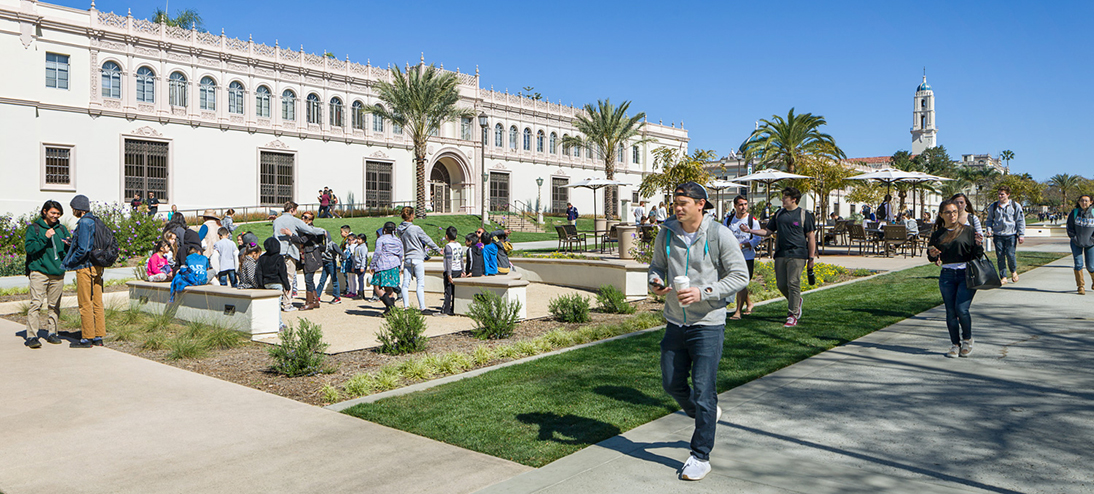
The desire to provide a space for potential new students to gather for walking tours of the campus was essential to the design and was accomplished with the great lawn. The great lawn was also envisioned as a place to host fundraising events for alumni groups or for other campus events such as homecoming.
With a cohesive Spanish Renaissance design theme throughout the campus, the team blended the aesthetics of the plaza while incorporating emergency service access throughout the plaza and general service access for campus deliveries, food truck events, trash pickup, and maintenance.
As final construction costs were coming in for Paseo de Colachis, the University determined they had enough funds to move forward with the Copley Library entry expansion but the team needed to move quickly so that both projects could be constructed at the same time.
KTUA worked with the facilities and maintenance staff to develop concepts which again took into account the features of the master plan. The concepts were presented to a library stakeholder group, the plans refined, and construction documents were completed. The final design resulted in opening up the once-closed-off entry to the library with a grand staircase that is centered off the fountain in the plaza. An intermediate landing at the stairs brings students to a plaza with table and chairs and shade trees for outdoor studying. The entry monument sign was located to accommodate the future roundabout.
Whalen said that the University put forth an aggressive design and construction schedule in order to utilize the summer months when students were on break to disrupt the campus as little as possible.
“As the prime consultant, it was critical for the project to deliver on time. We worked with sub consultants to complete concept designs, construction documents, and process improvement and building plans at the city in just eleven months for the plaza and just five months for the library expansion.”
During construction, KTUA participated in weekly owner/architect/contractor meetings.
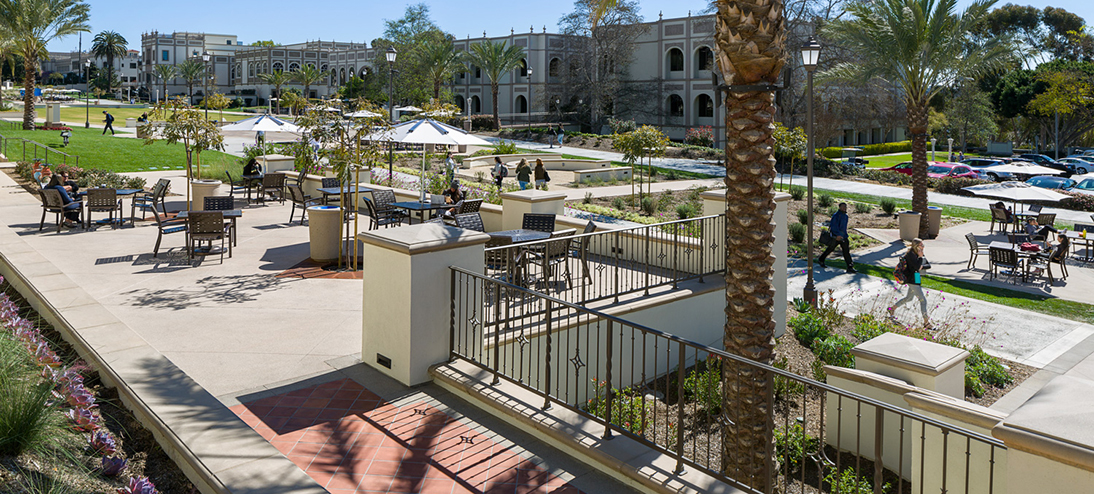
The project had its challenges. The site sits in the middle of an active campus with limited construction access on just two sides of the project. The team had to consider ingress and egress to the adjacent buildings and the safety of the students throughout the construction process. This was done by breaking the work up into phases and constructing temporary walks where required.
In addition, the existing conditions such as significant grade changes that needed to tie into existing conditions and undocumented utilities at key design features provided a challenge. The design team had to come up with cost-effective solutions in a short period of time to help control construction schedule delays and excessive costs. KTUA walked the site on a regular basis to ensure the construction quality was executed to the University’s highest standards.
Contact: Brooke Whalen, KTUA Senior Associate, brooke@ktua.com, 619.294.477 x151
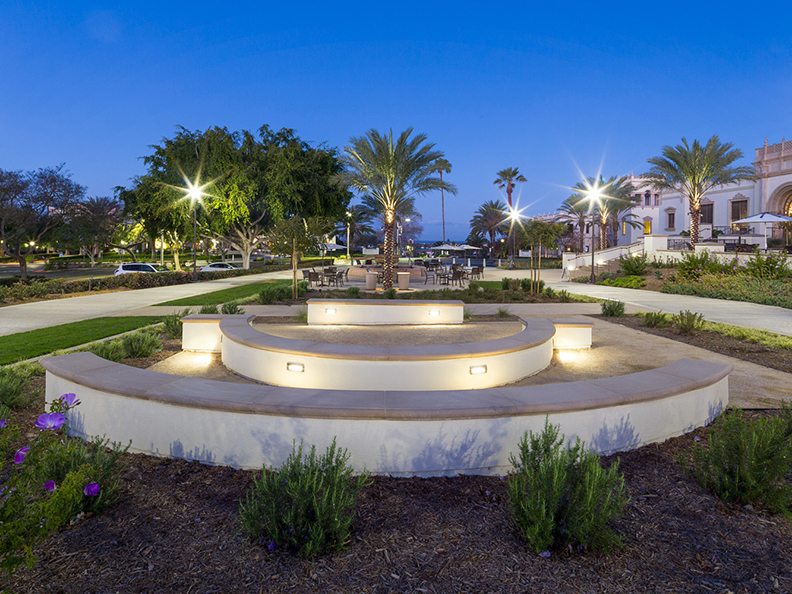
Photos by Mike Torrey Photography.
