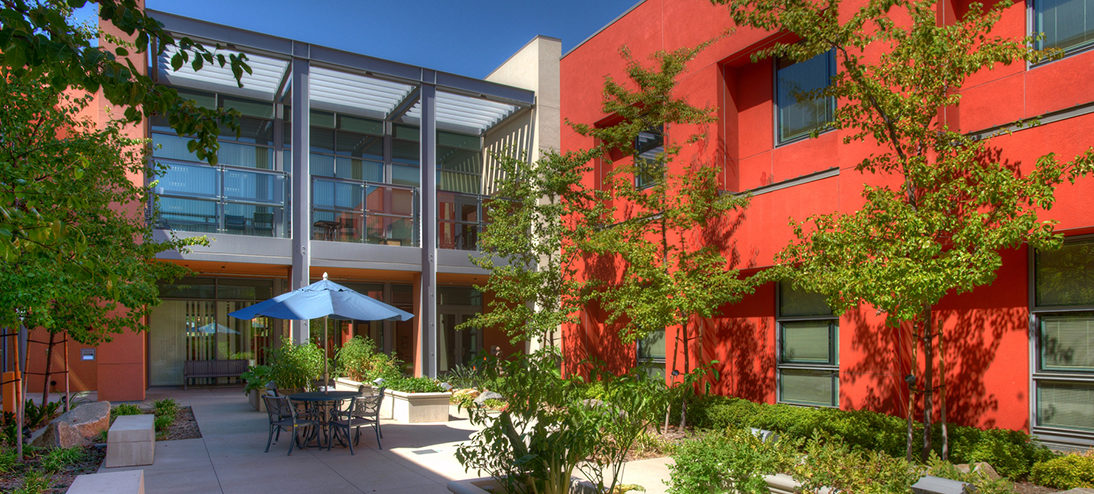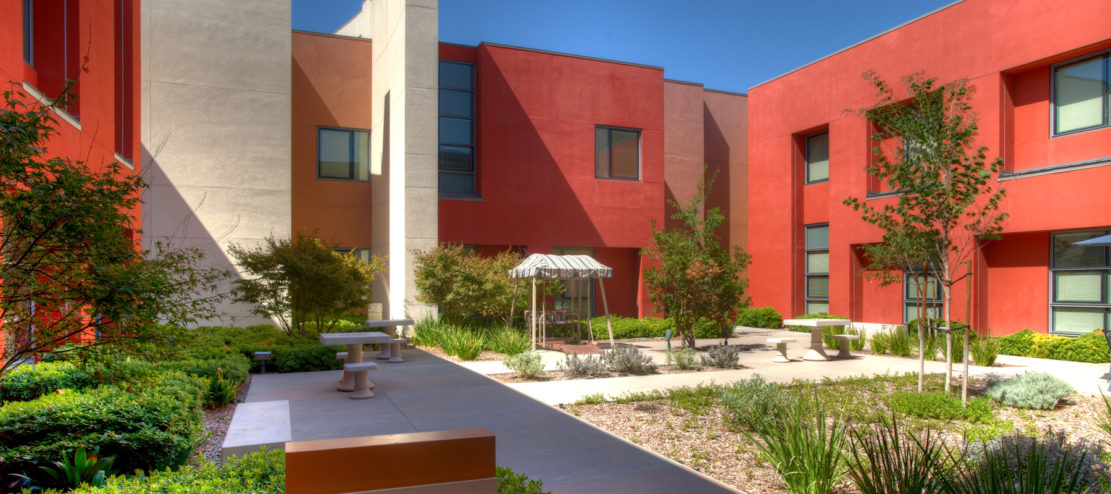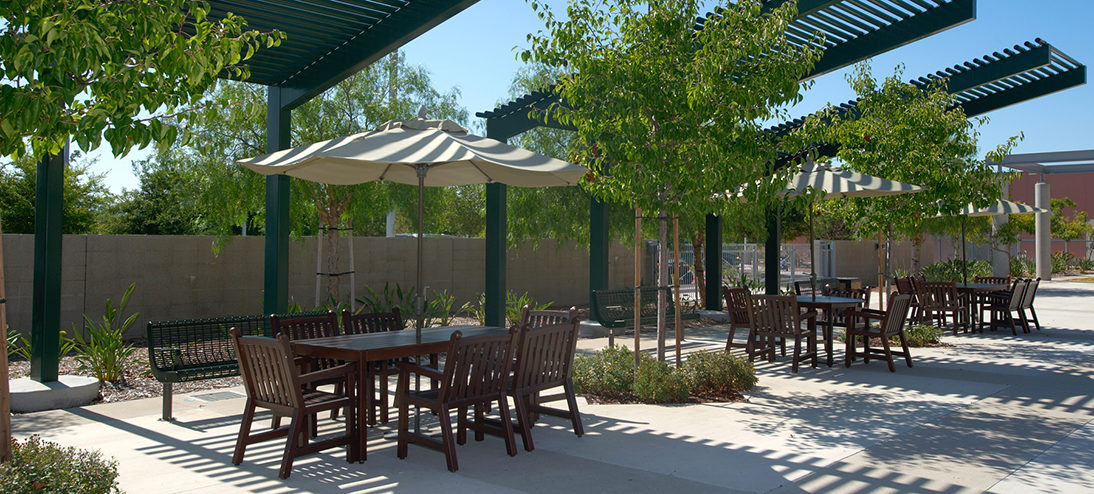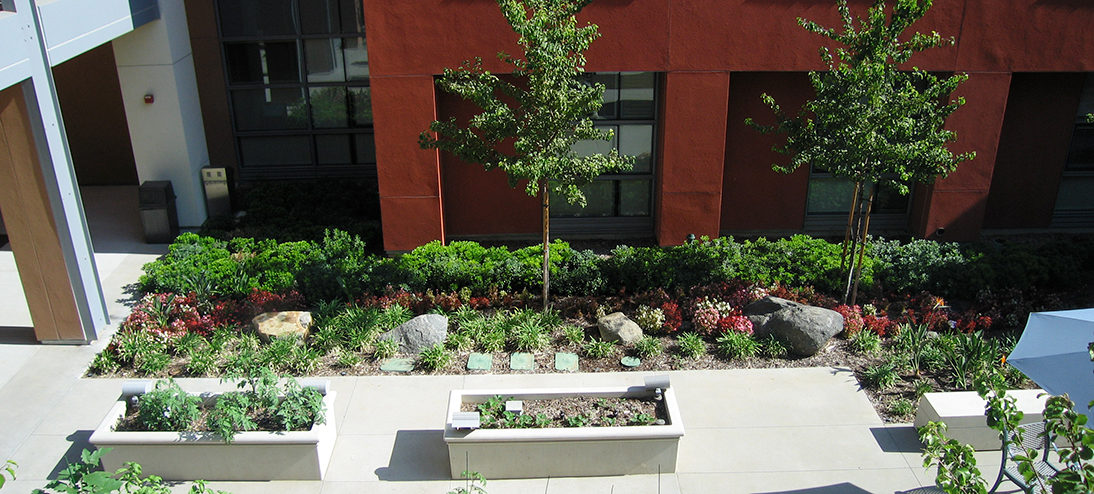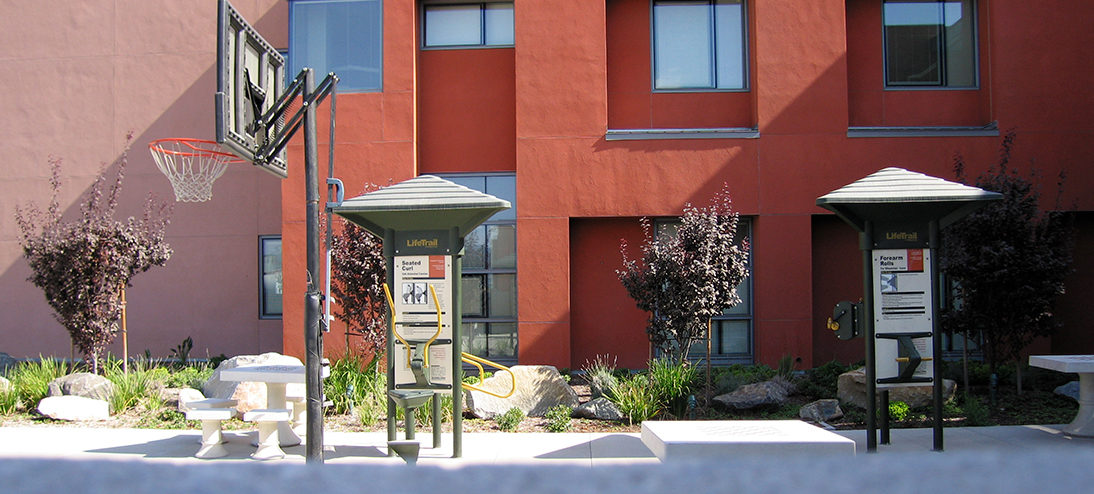The Edgemoor Skilled Nursing Facility is located on approximately 12.66 acres east of a new central town center being developed by the City of Santee. New or existing roadways bound the property and a biological wetland is located to the south. The 150,000 square foot, 192 Bed Facility contains six nursing units with 32 beds in each unit.
KTUA began the design process with a series of programming and visioning sessions held with nurses, staff, administration, and the architectural team. The patients are the major focus of the hospital, and the landscape spaces were designed as a series of neighborhoods, courtyards and common areas. The outdoor areas were designed to promote patient interaction, revival, self-respect, independence, way finding, healing and well-being. The surrounding landscape context also plays a role in defining a sense of enclosure and harmony with the existing landscape, and serves as an amenity to the hospital staff.
Specific program spaces include the “Village Green”, a socialization node for administrative gatherings, parties, and facility wide events. This area will accommodate large gatherings of 200-400 people, and includes a stage for events, foreground garden elements, architectural trellises, and formal shade tree planting, while providing a safe, secure, and universally accessible environment for patients, staff, and visitors. The Village Green features a complex paving pattern expressive of the building’s structure and sculptural character.
A series of neighborhood and patient courtyards were developed to meet the need for more controlled outdoor environments. These spaces allow for patient interaction between units and provide a distinct landscape element or feature unique to each neighborhood court. Each courtyard has a series of specific therapeutic garden elements to encourage patient interaction. As in the Village Green, these courtyards are safe, secure, protected and offer a universally accessible environment. The neighborhood courtyards are also located immediately adjacent to the hospital’s “Main Street,” providing staff and administration with a series of changing garden views. A unique water feature, composed of balanced stones, can be seen from corridors and gardens.
In addition, the site features a meditation garden, as well as a rich landscape palette of California-friendly trees and grasses that are indigenous to the Santee area. The perimeter landscape buffers the facility from noise, and maximizes views to existing natural elements. Special consideration has been given to blending the proposed development with the existing wetlands.
Back to top
