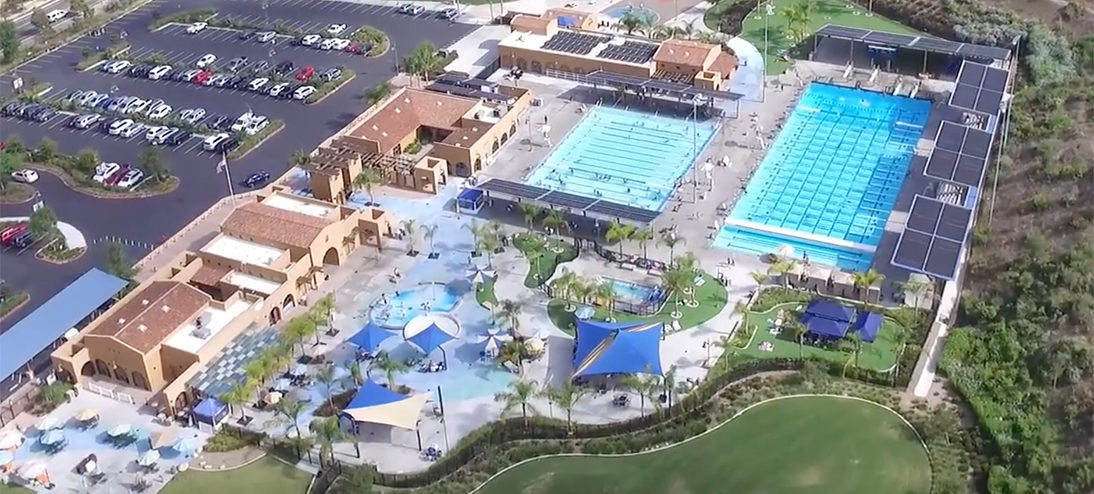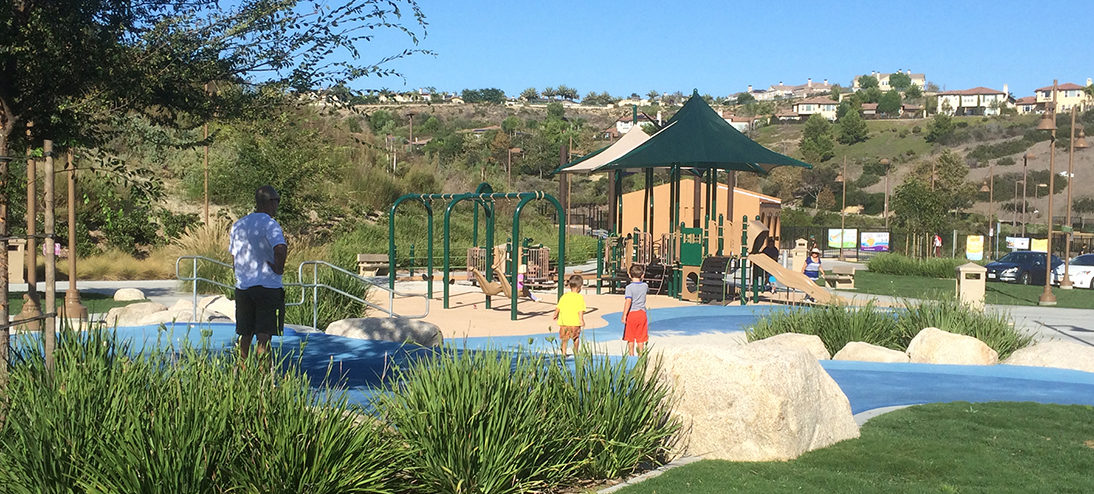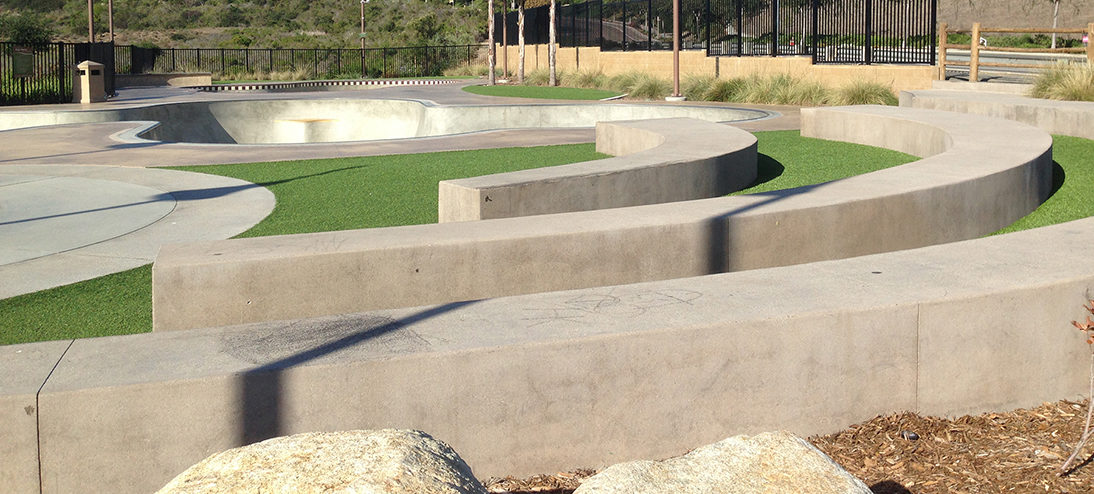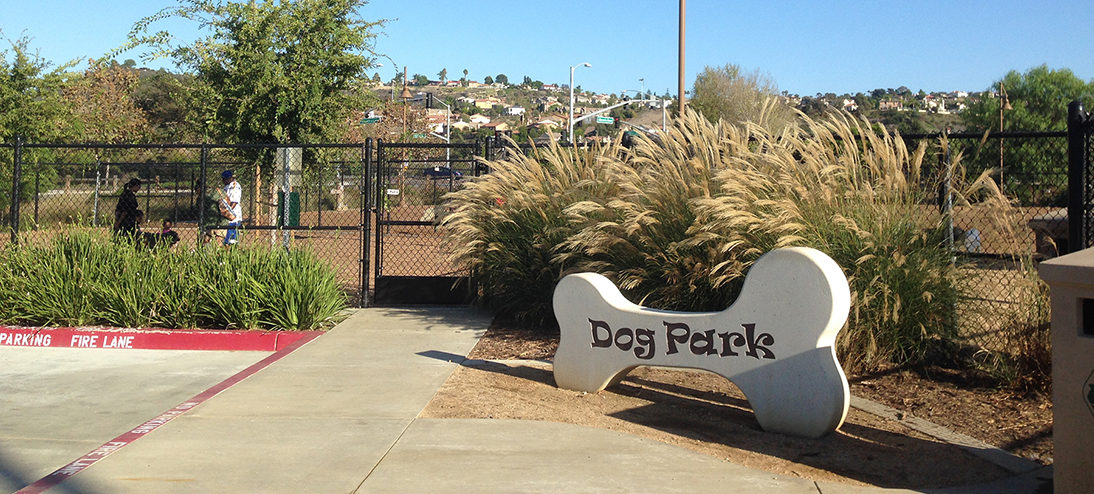KTUA provided landscape architectural services for a new 32.1-acre park located in the City of Carlsbad. The park includes an aquatic facility with a 25-meter pool, a 56-meter Olympic/competition pool, a spa and a children’s play pool. Other facilities include a community building with administrative offices, skatepark, fenced in off-leash dog areas, three ballfields with a shared multi-purpose field, basketball court, picnic and seating areas, site furnishings and parking. An expansive playground with shade canopies was designed for children of various age groups and abilities.
The park site features natural topography with 70 feet of elevation change from the highest to the lowest point, providing challenges for the design of the stormwater systems. The solutions include bioswales running along the length of the east and south perimeters of the park that cleanse the stormwater prior to discharge into the public stormwater system. The surrounding natural open spaces remain preserved and protected as a part of the city’s plan, which includes an additional 10 acres of California coastal sage scrub habitat on the north and west sides of the park.
Public artist Paul Hobson designed vertical “swim and dive” wall relief panels that guide people into the aquatic center. The panels are constructed of copper, brass and stainless steel. They graphically depict divers and swimmers in stop-action. There are also colorful “pool towel” glass mosaics inlayed into the surfaces of poured-in-place concrete seat walls and benches.
KTUA’s responsibilities included a thorough review of the bridging documents, updating and revising the plans to comply with new federal and local regulations, and the incorporation of additional amenities per the City of Carlsbad’s request.
Alga Norte was completed on time and within budget. During the design phase, the design-build team utilized technology to help communicate and reduce construction conflicts. This technology helped the team and project to stay on schedule and in budget. Up-to date BIM models of the entire site were maintained to identify construction conflicts. The models were also used as a visualization tool to communicate with the general public and council. During construction, a program called Plan Grid was employed and the entire construction team and the sub-contractors could communicate with each other, document existing conditions, and ask each other questions to quickly resolve issues in the field.
Back to topCompleted
2013
Key Personnel
Services
Awards
APWA Project of the Year, California Park & Rec Society





 Brooke Whalen
Brooke Whalen Cheri Blatner-Pifer (Retired)
Cheri Blatner-Pifer (Retired) Chris Langdon
Chris Langdon