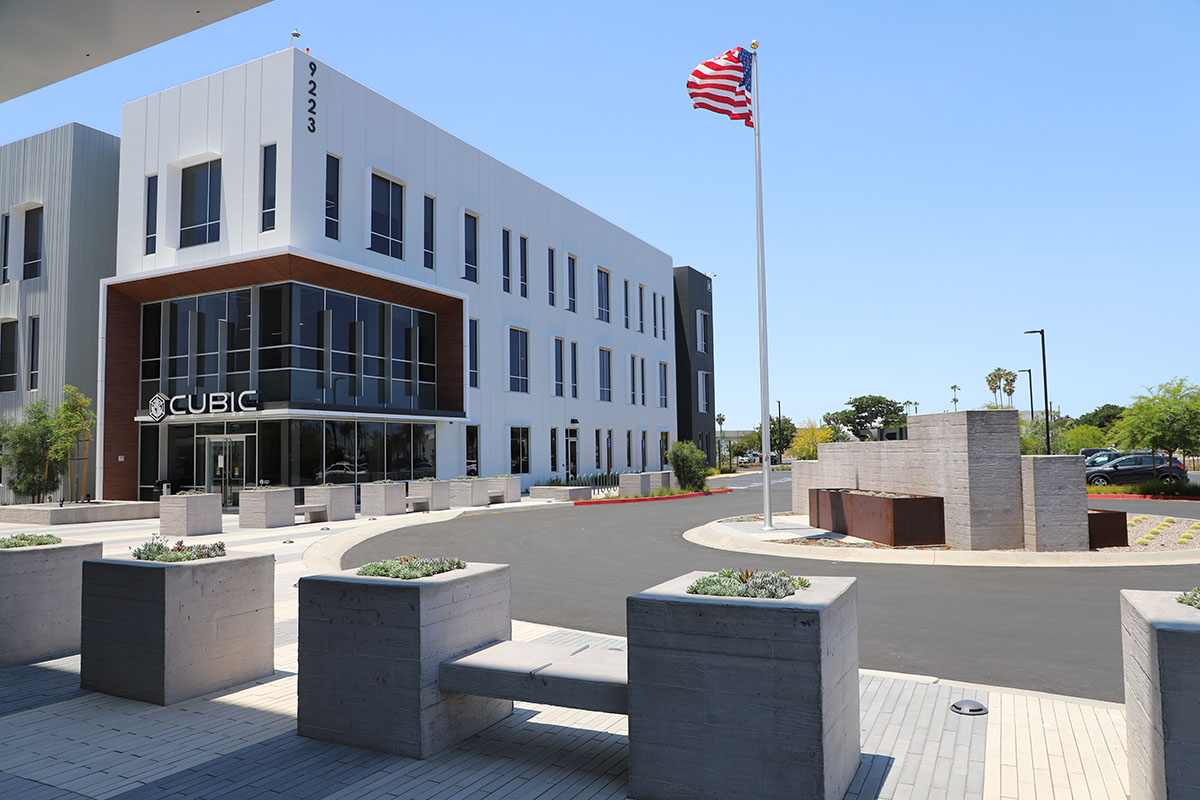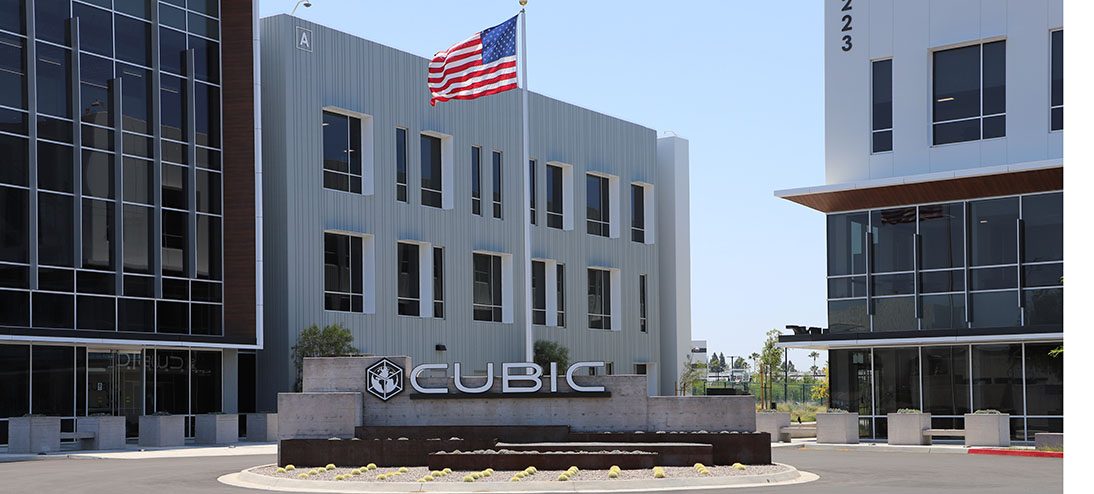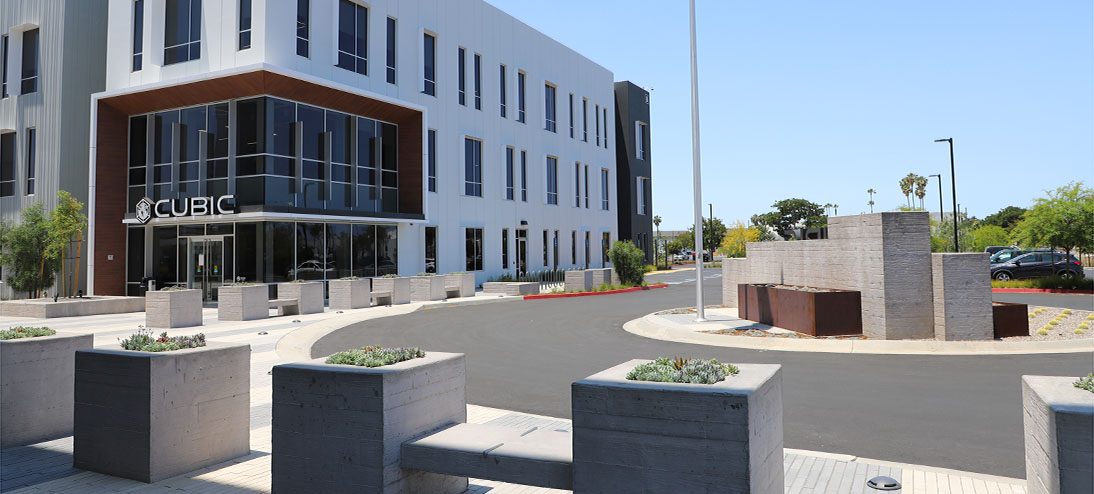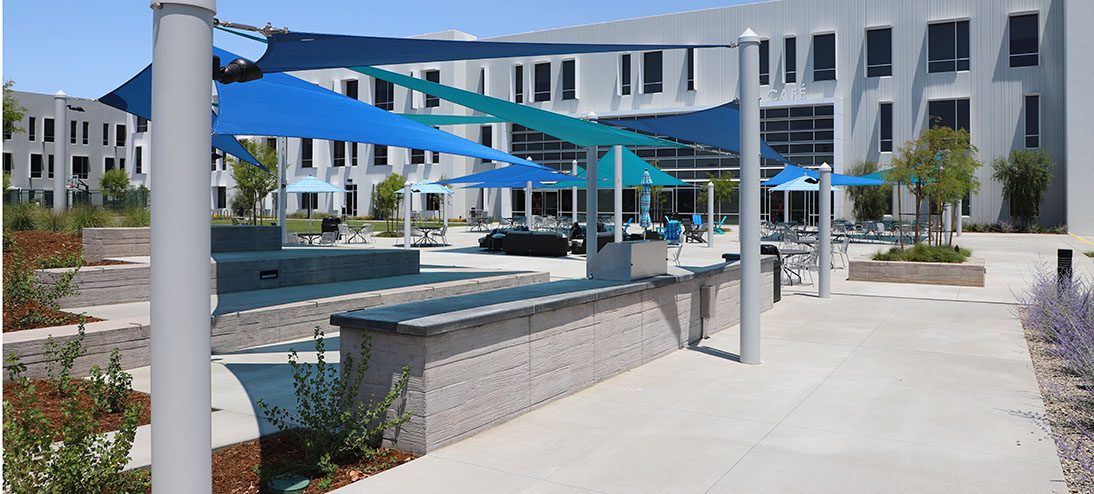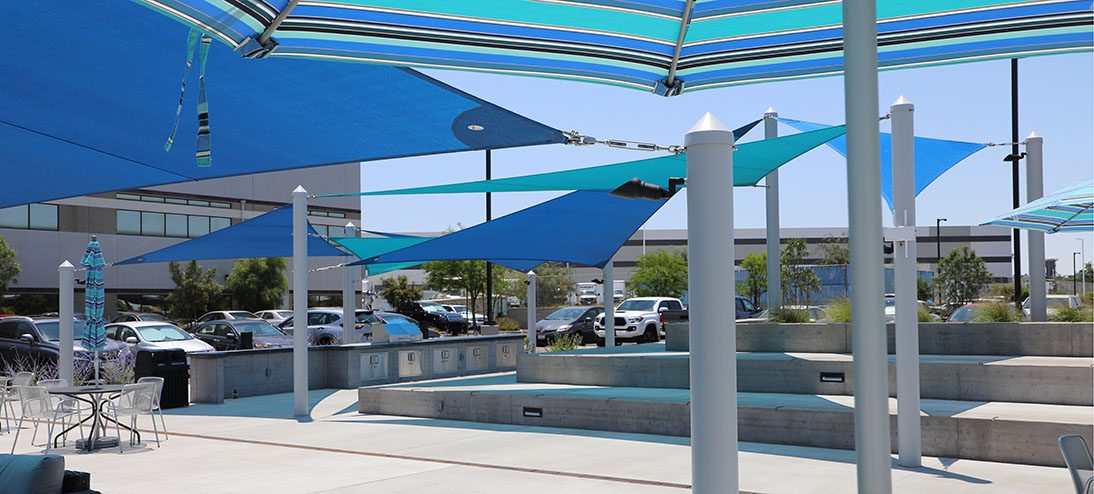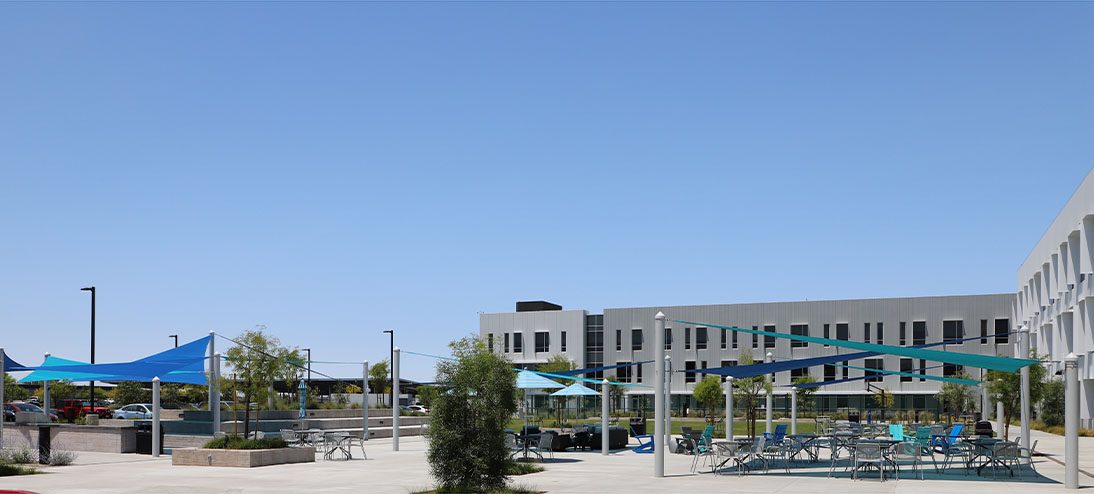San Diego, CA
The Cubic Balboa campus includes two 125,000 s.f. buildings each with perimeter parking and a central amenity spaces. The campus is an inspirational environment where employees can rest, relax, and enjoy the outside environment away from the work environs. The site features an outdoor eating/relaxation plaza with shade structures, a terraced seating area for large gatherings, a pedestrian promenade, a basketball court, lawn area, and an outdoor grilling/lunch station. Promoting indoor-outdoor connections/openness was an important project goal. Additionally, the entries into the buildings needed to be expressed, exciting and a welcoming experience.
