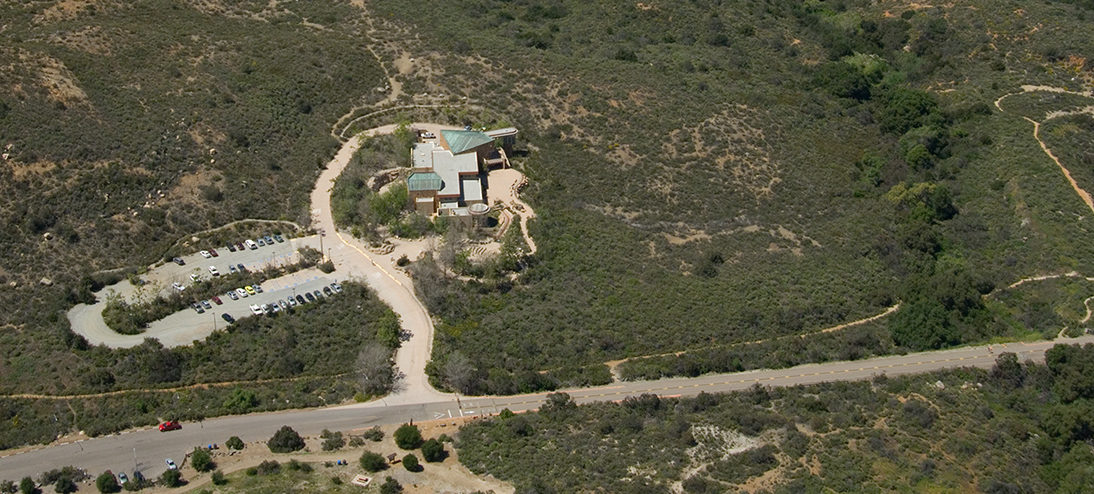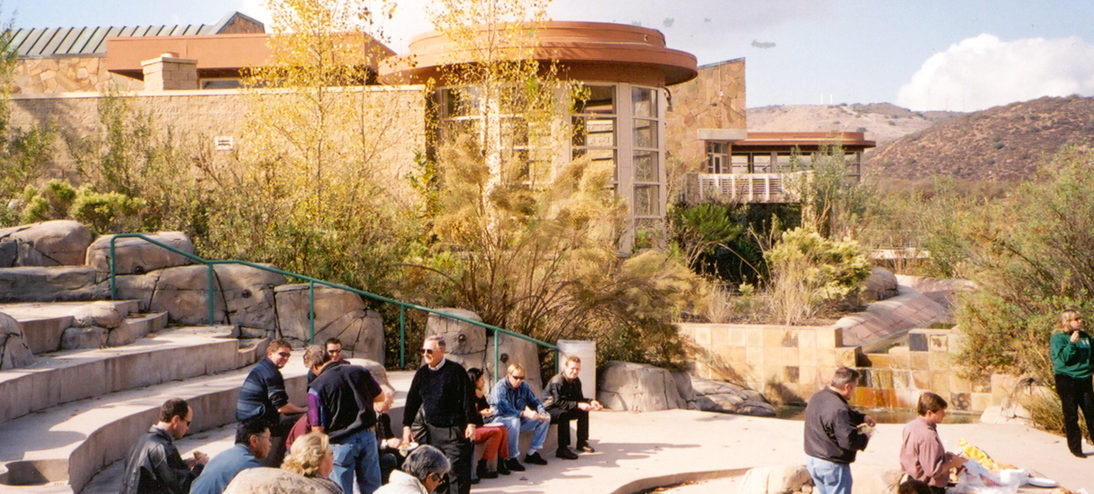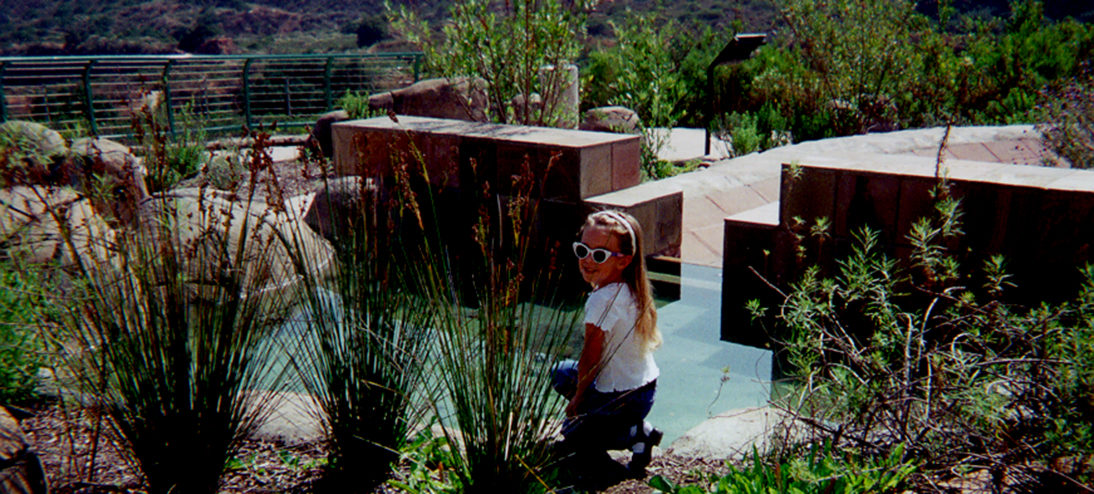Mission Trails Regional Park is truly an “urban regional park”, only 8 miles and 15 minutes from downtown San Diego. At 5,740 acres it is the largest park of its kind in the West. Although largely surrounded by residential development, the Park contains mountains, valleys, two lakes, a major river and scenic gorge, wildlife habitats, historical landmarks and cultural resources.
KTUA, together with the architects and the Mission Trails Regional Park Citizens Advisory Committee and Task Force, developed conceptual site and landscape plans and construction documents for the Park’s Visitor and Interpretive Center. The Visitor Center building provides 14,000 square feet of exhibit space, meeting facilities, library and auditorium areas with an equal amount of outdoor terraces, pathways, amphitheatre, native plant garden and exterior interpretive exhibits. Access roads, parking and pedestrian walkways have been designed to facilitate smooth vehicular and pedestrian flow through the interpretive facility. All areas and exhibits within the Visitor Center are fully disabled-accessible.
In these exterior exhibits, the natural and cultural resources of Mission Trails Regional Park are creatively integrated into the design of such elements as “the Flume”, “a Children’s Rock Experience” and “the Gorge”.
In Mission Trails Regional Park and its Visitor Center, the people of San Diego have an priceless resource in which they will be able to enjoy both recreational and educational activities for many years to come.
Back to topClient
City of San Diego Schools
Completed
1995
Key Personnel
Services
Awards
1995 Orchid Award




 Bernard Everling
Bernard Everling